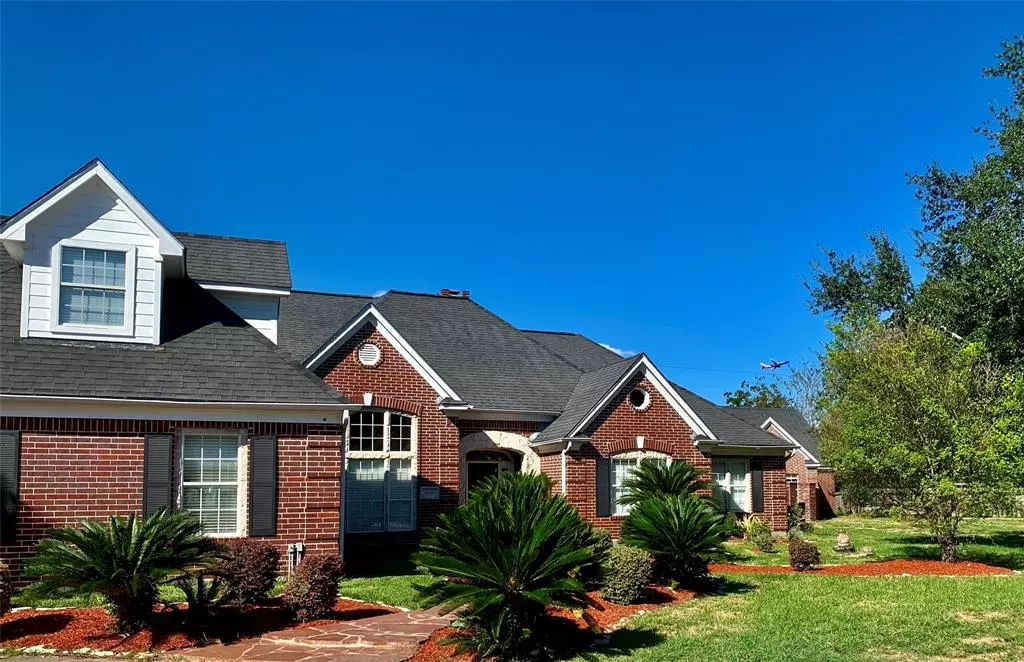
5 Beds
4.2 Baths
5,714 SqFt
5 Beds
4.2 Baths
5,714 SqFt
Key Details
Property Type Single Family Home
Listing Status Active
Purchase Type For Sale
Square Footage 5,714 sqft
Price per Sqft $131
Subdivision Houston Skyscraper Shadows
MLS Listing ID 36576747
Style Traditional
Bedrooms 5
Full Baths 4
Half Baths 2
Year Built 1993
Annual Tax Amount $13,079
Tax Year 2022
Lot Size 0.669 Acres
Acres 0.6694
Property Description
Location
State TX
County Harris
Area Hobby Area
Rooms
Bedroom Description Primary Bed - 1st Floor
Other Rooms Breakfast Room, Family Room, Formal Dining, Formal Living, Guest Suite, Quarters/Guest House, Utility Room in House
Master Bathroom Half Bath, Primary Bath: Double Sinks, Primary Bath: Jetted Tub
Den/Bedroom Plus 7
Kitchen Island w/o Cooktop, Second Sink, Under Cabinet Lighting
Interior
Interior Features Alarm System - Owned, Balcony, Crown Molding, Fire/Smoke Alarm, High Ceiling
Heating Central Gas
Cooling Central Electric
Flooring Carpet, Engineered Wood, Tile, Travertine
Fireplaces Number 3
Fireplaces Type Gas Connections, Wood Burning Fireplace
Exterior
Exterior Feature Back Yard Fenced, Balcony, Covered Patio/Deck, Detached Gar Apt /Quarters, Fully Fenced, Patio/Deck, Porch, Rooftop Deck, Satellite Dish, Side Yard, Spa/Hot Tub, Storage Shed
Garage Detached Garage, Oversized Garage
Garage Spaces 3.0
Pool In Ground
Roof Type Composition
Street Surface Asphalt
Private Pool Yes
Building
Lot Description Cleared, Corner, Subdivision Lot
Dwelling Type Free Standing
Faces South
Story 2
Foundation Slab
Lot Size Range 1/2 Up to 1 Acre
Sewer Public Sewer
Water Public Water
Structure Type Brick,Cement Board,Stone
New Construction No
Schools
Elementary Schools Deanda Elementary School
Middle Schools Thomas Middle School
High Schools Sterling High School (Houston)
School District 27 - Houston
Others
Senior Community No
Restrictions Deed Restrictions
Tax ID 077-280-037-0043
Energy Description Attic Vents,Ceiling Fans
Acceptable Financing Cash Sale, Conventional, Owner Financing
Tax Rate 2.2019
Disclosures Owner/Agent, Sellers Disclosure
Listing Terms Cash Sale, Conventional, Owner Financing
Financing Cash Sale,Conventional,Owner Financing
Special Listing Condition Owner/Agent, Sellers Disclosure

GET MORE INFORMATION

REALTOR® | Lic# 400750






