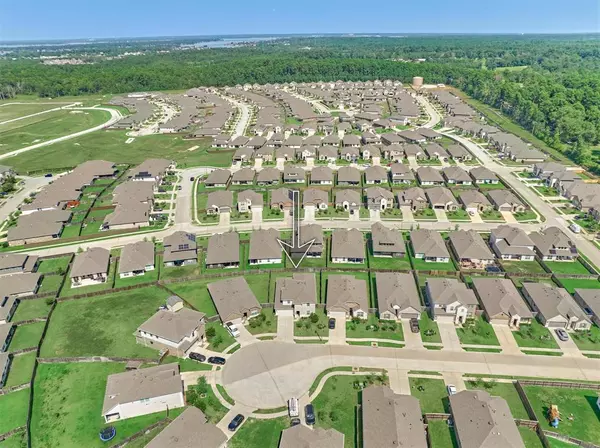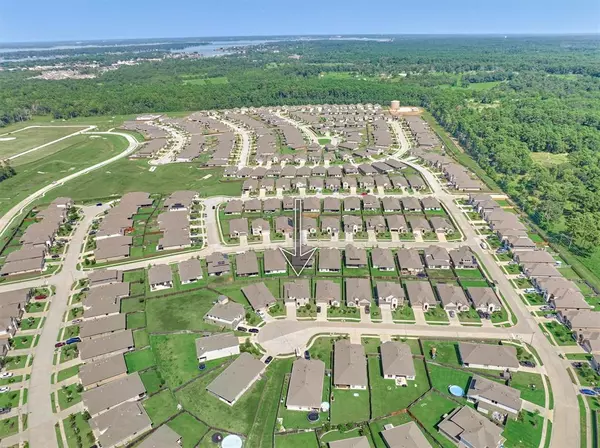
5 Beds
3 Baths
2,773 SqFt
5 Beds
3 Baths
2,773 SqFt
Key Details
Property Type Single Family Home
Listing Status Active
Purchase Type For Sale
Square Footage 2,773 sqft
Price per Sqft $135
Subdivision Fairwater
MLS Listing ID 78228027
Style Traditional
Bedrooms 5
Full Baths 3
HOA Fees $900/ann
HOA Y/N 1
Year Built 2021
Annual Tax Amount $10,662
Tax Year 2023
Lot Size 6,902 Sqft
Acres 0.1584
Property Description
Location
State TX
County Montgomery
Area Lake Conroe Area
Rooms
Den/Bedroom Plus 5
Interior
Heating Central Gas
Cooling Central Electric
Flooring Carpet, Vinyl Plank
Exterior
Exterior Feature Covered Patio/Deck, Porch
Garage Attached Garage
Garage Spaces 2.0
Roof Type Composition
Street Surface Asphalt,Concrete,Curbs
Private Pool No
Building
Lot Description Cul-De-Sac, Subdivision Lot
Dwelling Type Free Standing
Faces West
Story 2
Foundation Slab
Lot Size Range 0 Up To 1/4 Acre
Sewer Public Sewer
Water Public Water
Structure Type Brick,Cement Board
New Construction No
Schools
Elementary Schools Creekside Elementary (Montgomery)
Middle Schools Oak Hill Junior High School
High Schools Lake Creek High School
School District 37 - Montgomery
Others
HOA Fee Include Clubhouse,Recreational Facilities
Senior Community No
Restrictions Deed Restrictions
Tax ID 5032-04-01000
Energy Description Attic Vents,Ceiling Fans,Digital Program Thermostat,Energy Star Appliances,Energy Star/CFL/LED Lights,Energy Star/Reflective Roof,High-Efficiency HVAC,HVAC>13 SEER,Insulated/Low-E windows,Insulation - Batt,Insulation - Blown Fiberglass
Acceptable Financing Cash Sale, Conventional, Seller May Contribute to Buyer's Closing Costs, Wrap
Tax Rate 2.9181
Disclosures Owner/Agent, Sellers Disclosure
Listing Terms Cash Sale, Conventional, Seller May Contribute to Buyer's Closing Costs, Wrap
Financing Cash Sale,Conventional,Seller May Contribute to Buyer's Closing Costs,Wrap
Special Listing Condition Owner/Agent, Sellers Disclosure

GET MORE INFORMATION

REALTOR® | Lic# 400750






