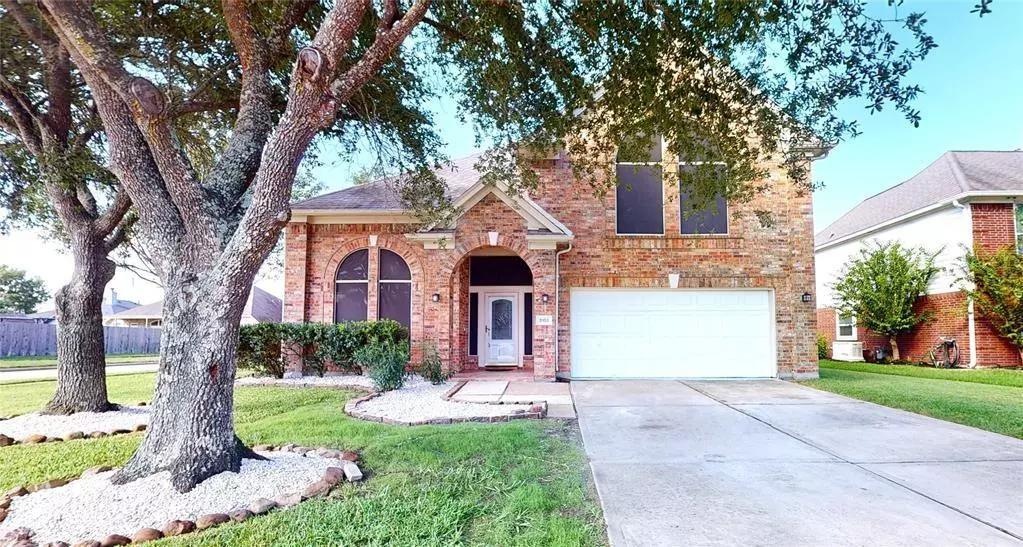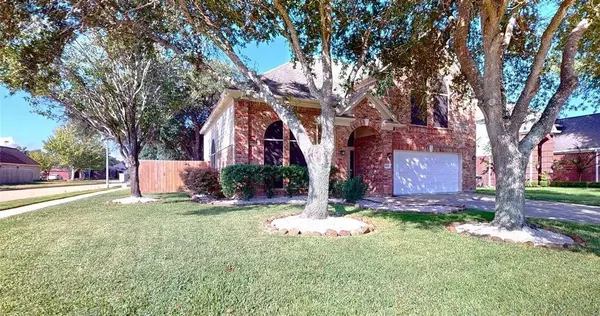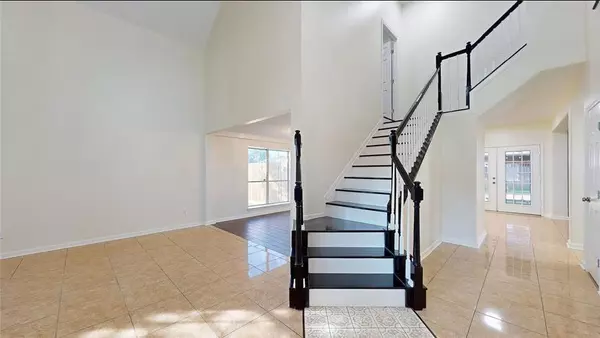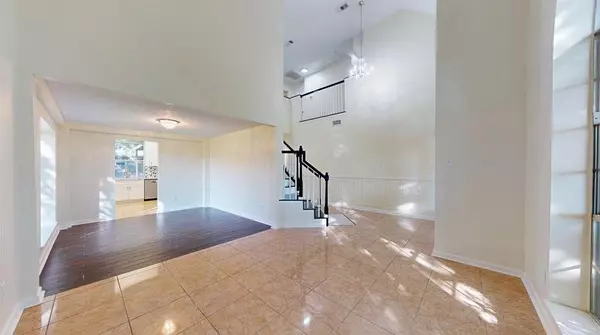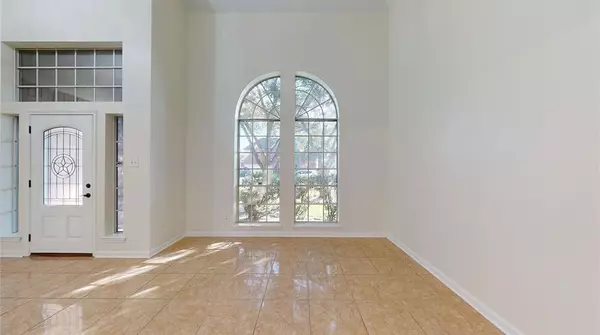
4 Beds
2.1 Baths
2,203 SqFt
4 Beds
2.1 Baths
2,203 SqFt
Key Details
Property Type Single Family Home
Listing Status Pending
Purchase Type For Sale
Square Footage 2,203 sqft
Price per Sqft $136
Subdivision Country Meadows Sec 2
MLS Listing ID 15396550
Style Traditional
Bedrooms 4
Full Baths 2
Half Baths 1
HOA Fees $175/ann
HOA Y/N 1
Year Built 1997
Lot Size 7,100 Sqft
Acres 0.163
Property Description
The heart of this home is the kitchen, featuring stainless steel appliances and matching quartz countertops, seamlessly connecting to the family room with a cozy fireplace – ideal for entertaining and everyday living. The convenience of a new A/C unit and water heater ensures year-round comfort.
The master suite is a true retreat, with a sitting area, walk-in closet and an en-suite bathroom equipped with a jetted tub.
Outside, enjoy the covered patio, perfect for alfresco dining, and benefit from extra storage with a shed. With an additional living space upstairs, this home offers ample room for relaxation and guests!
Location
State TX
County Chambers
Area Baytown/Chambers County
Rooms
Bedroom Description All Bedrooms Up,Walk-In Closet
Other Rooms Den, Formal Dining, Formal Living, Living Area - 2nd Floor
Master Bathroom Half Bath, Primary Bath: Double Sinks, Primary Bath: Jetted Tub, Primary Bath: Separate Shower
Kitchen Kitchen open to Family Room, Soft Closing Cabinets, Soft Closing Drawers, Walk-in Pantry
Interior
Interior Features Formal Entry/Foyer, High Ceiling, Refrigerator Included
Heating Central Gas
Cooling Central Electric
Flooring Laminate, Tile
Fireplaces Number 1
Fireplaces Type Gaslog Fireplace
Exterior
Exterior Feature Back Yard Fenced, Patio/Deck, Storage Shed
Garage Attached Garage
Garage Spaces 2.0
Roof Type Composition
Private Pool No
Building
Lot Description Corner
Dwelling Type Free Standing
Faces East
Story 2
Foundation Slab
Lot Size Range 0 Up To 1/4 Acre
Sewer Public Sewer
Water Public Water
Structure Type Brick,Vinyl
New Construction No
Schools
Elementary Schools Clark Elementary School (Goose Creek)
Middle Schools Gentry Junior High School
High Schools Sterling High School (Goose Creek)
School District 23 - Goose Creek Consolidated
Others
Senior Community No
Restrictions Deed Restrictions
Tax ID 33077
Disclosures Mud, Other Disclosures, Sellers Disclosure
Special Listing Condition Mud, Other Disclosures, Sellers Disclosure

GET MORE INFORMATION

REALTOR® | Lic# 400750

