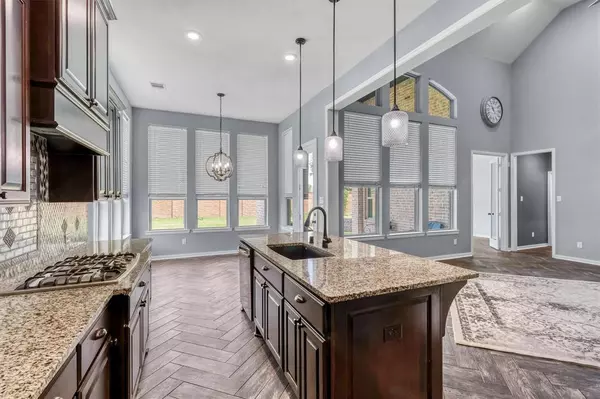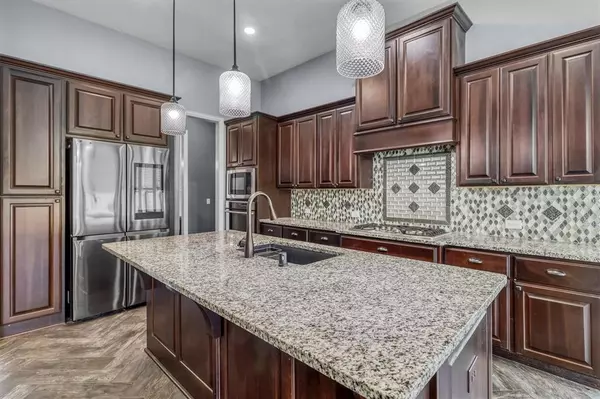
4 Beds
3 Baths
3,571 SqFt
4 Beds
3 Baths
3,571 SqFt
Key Details
Property Type Single Family Home
Listing Status Active
Purchase Type For Sale
Square Footage 3,571 sqft
Price per Sqft $200
Subdivision Meridiana
MLS Listing ID 41987028
Style Traditional
Bedrooms 4
Full Baths 3
HOA Fees $1,271/ann
HOA Y/N 1
Year Built 2018
Lot Size 0.339 Acres
Property Description
Location
State TX
County Brazoria
Area Alvin North
Rooms
Bedroom Description En-Suite Bath,Primary Bed - 1st Floor
Other Rooms Breakfast Room, Family Room, Formal Dining, Gameroom Up, Home Office/Study, Media
Master Bathroom Primary Bath: Separate Shower, Primary Bath: Soaking Tub
Kitchen Butler Pantry, Kitchen open to Family Room, Pantry
Interior
Interior Features Fire/Smoke Alarm, High Ceiling, Prewired for Alarm System, Refrigerator Included, Spa/Hot Tub
Heating Central Gas
Cooling Central Electric
Flooring Carpet, Tile
Fireplaces Number 1
Fireplaces Type Gaslog Fireplace
Exterior
Exterior Feature Back Yard, Back Yard Fenced, Covered Patio/Deck, Spa/Hot Tub, Sprinkler System, Storage Shed
Garage Attached Garage, Tandem
Garage Spaces 4.0
Garage Description EV Charging Station
Pool In Ground, Pool With Hot Tub Attached
Roof Type Composition
Street Surface Concrete
Private Pool Yes
Building
Lot Description Cul-De-Sac, Subdivision Lot
Dwelling Type Free Standing
Story 2
Foundation Slab
Lot Size Range 0 Up To 1/4 Acre
Builder Name Highland Homes
Water Water District
Structure Type Brick
New Construction No
Schools
Elementary Schools Meridiana Elementary School
Middle Schools Caffey Junior High School
High Schools Iowa Colony High School
School District 3 - Alvin
Others
HOA Fee Include Clubhouse,Grounds,Recreational Facilities
Senior Community No
Restrictions Deed Restrictions
Tax ID 6574-1001-031
Ownership Full Ownership
Energy Description Ceiling Fans,Digital Program Thermostat,Insulation - Blown Fiberglass,Tankless/On-Demand H2O Heater
Disclosures Mud, Sellers Disclosure
Special Listing Condition Mud, Sellers Disclosure

GET MORE INFORMATION

REALTOR® | Lic# 400750






