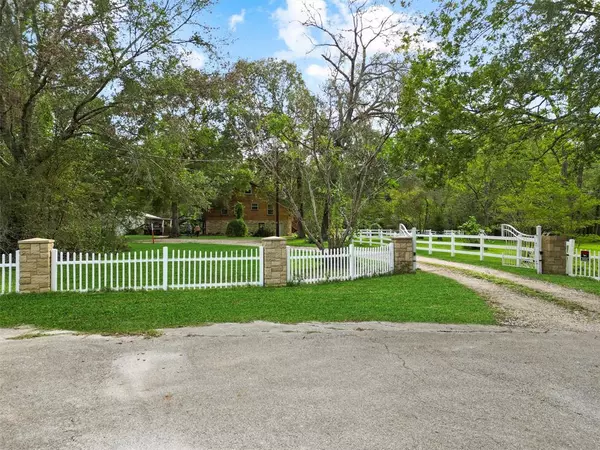
3 Beds
2 Baths
2,675 SqFt
3 Beds
2 Baths
2,675 SqFt
Key Details
Property Type Single Family Home
Sub Type Free Standing
Listing Status Active
Purchase Type For Sale
Square Footage 2,675 sqft
Price per Sqft $280
Subdivision Warwick Land
MLS Listing ID 76014830
Style Craftsman
Bedrooms 3
Full Baths 2
Year Built 1997
Annual Tax Amount $2,250
Tax Year 2023
Lot Size 17.040 Acres
Acres 17.04
Property Description
Location
State TX
County Montgomery
Area Magnolia/1488 East
Rooms
Bedroom Description Primary Bed - 1st Floor,Walk-In Closet
Other Rooms 1 Living Area, Breakfast Room, Family Room, Formal Dining, Gameroom Up, Guest Suite w/Kitchen, Home Office/Study, Living Area - 2nd Floor, Utility Room in House
Master Bathroom Primary Bath: Double Sinks, Primary Bath: Jetted Tub, Primary Bath: Separate Shower, Secondary Bath(s): Tub/Shower Combo
Den/Bedroom Plus 4
Kitchen Instant Hot Water, Walk-in Pantry
Interior
Interior Features Crown Molding, Fire/Smoke Alarm, High Ceiling, Water Softener - Owned
Heating Central Electric
Cooling Central Electric
Flooring Laminate, Tile
Exterior
Carport Spaces 4
Garage Description Additional Parking, Auto Driveway Gate, Driveway Gate, Workshop
Improvements Barn,Deer Stand,Fenced,Guest House,Storage Shed
Accessibility Automatic Gate, Driveway Gate
Private Pool No
Building
Lot Description Cleared, Wooded
Faces South
Story 2
Foundation Pier & Beam, Slab
Lot Size Range 15 Up to 20 Acres
Sewer Septic Tank
Water Well
New Construction No
Schools
Elementary Schools Magnolia Parkway Elementary School
Middle Schools Bear Branch Junior High School
High Schools Magnolia High School
School District 36 - Magnolia
Others
Senior Community No
Restrictions No Restrictions
Tax ID 9461-00-00700
Energy Description High-Efficiency HVAC,HVAC>13 SEER,Insulated/Low-E windows
Acceptable Financing Cash Sale, Conventional, FHA, Seller May Contribute to Buyer's Closing Costs, VA
Tax Rate 1.7646
Disclosures Exclusions, Sellers Disclosure
Listing Terms Cash Sale, Conventional, FHA, Seller May Contribute to Buyer's Closing Costs, VA
Financing Cash Sale,Conventional,FHA,Seller May Contribute to Buyer's Closing Costs,VA
Special Listing Condition Exclusions, Sellers Disclosure

GET MORE INFORMATION

REALTOR® | Lic# 400750






