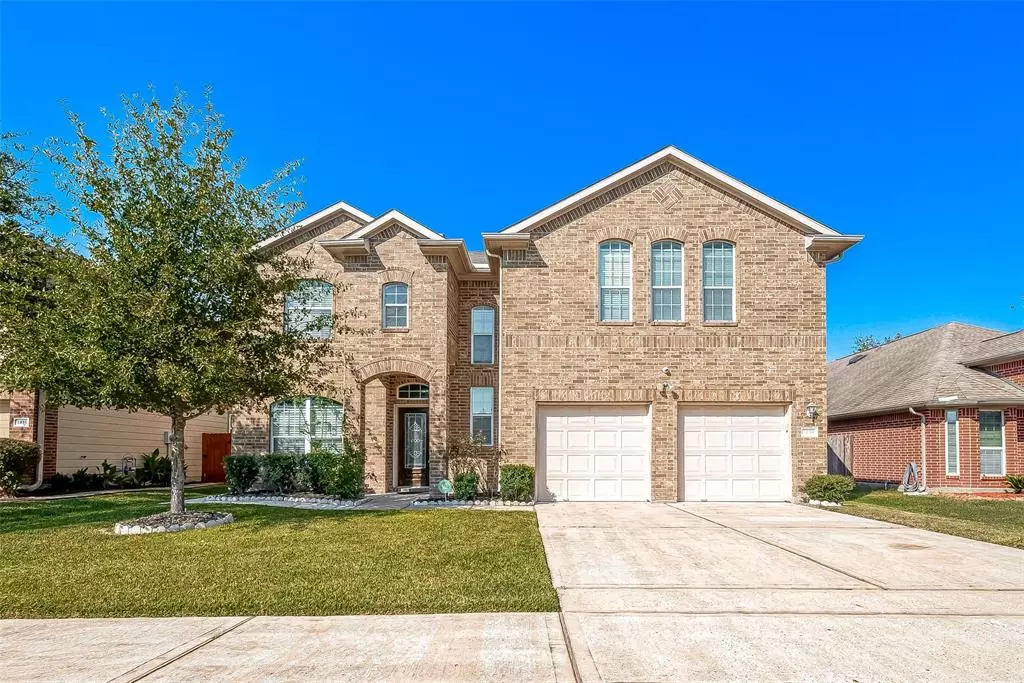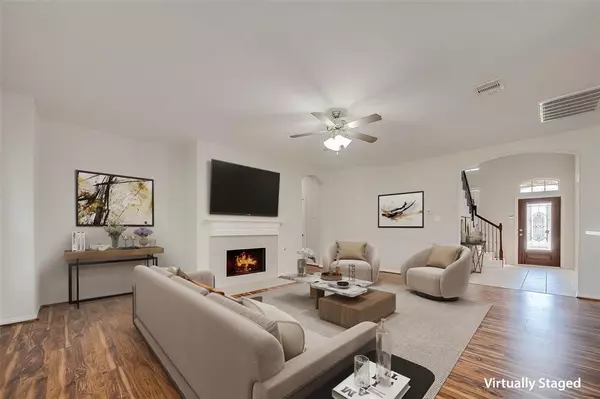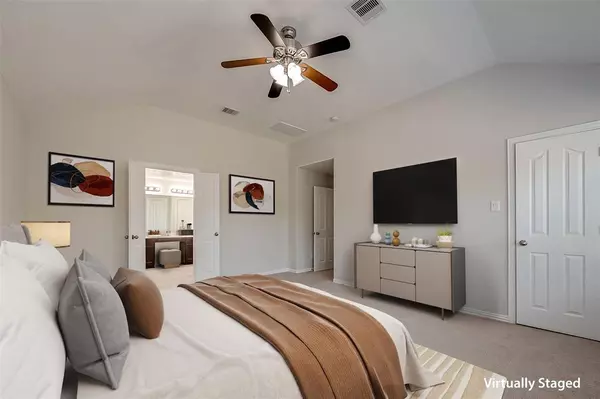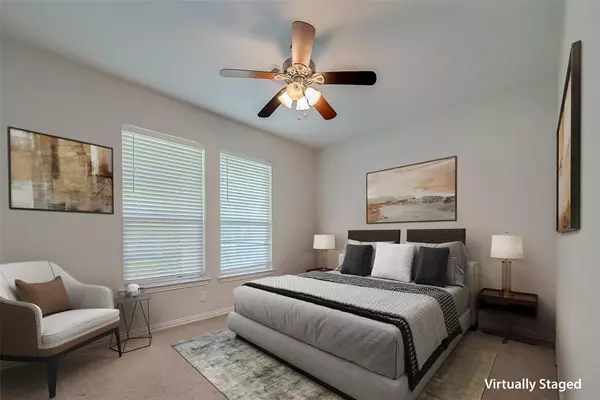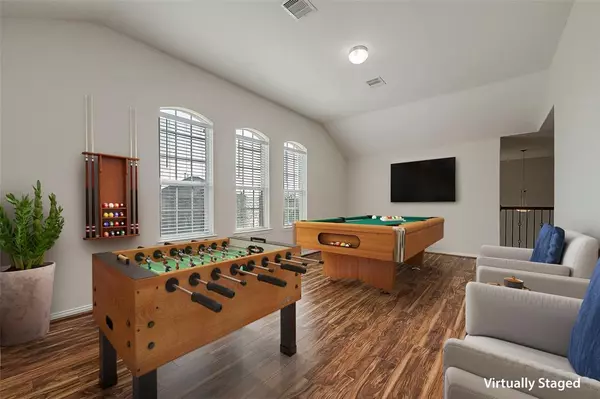
5 Beds
3 Baths
2,990 SqFt
5 Beds
3 Baths
2,990 SqFt
Key Details
Property Type Single Family Home
Listing Status Pending
Purchase Type For Sale
Square Footage 2,990 sqft
Price per Sqft $108
Subdivision Stonehedge
MLS Listing ID 28584087
Style Traditional
Bedrooms 5
Full Baths 3
HOA Fees $468/ann
HOA Y/N 1
Year Built 2014
Annual Tax Amount $6,524
Tax Year 2023
Lot Size 6,710 Sqft
Acres 0.154
Property Description
Location
State TX
County Harris
Area Aldine Area
Rooms
Bedroom Description All Bedrooms Up,Primary Bed - 2nd Floor
Other Rooms Breakfast Room, Den, Family Room, Formal Dining, Gameroom Up, Home Office/Study, Utility Room in House
Master Bathroom Primary Bath: Double Sinks, Primary Bath: Separate Shower
Interior
Interior Features Fire/Smoke Alarm
Heating Central Gas
Cooling Central Electric
Flooring Carpet
Fireplaces Number 1
Fireplaces Type Wood Burning Fireplace
Exterior
Exterior Feature Back Yard, Back Yard Fenced
Garage Attached Garage
Garage Spaces 2.0
Roof Type Composition
Street Surface Concrete,Curbs,Gutters
Private Pool No
Building
Lot Description Cul-De-Sac, Subdivision Lot
Dwelling Type Free Standing
Story 2
Foundation Slab
Lot Size Range 0 Up To 1/4 Acre
Water Water District
Structure Type Brick,Cement Board,Wood
New Construction No
Schools
Elementary Schools Parker Elementary School (Aldine)
Middle Schools Teague Middle School
High Schools Nimitz High School (Aldine)
School District 1 - Aldine
Others
Senior Community No
Restrictions Deed Restrictions
Tax ID 127-589-001-0054
Energy Description Ceiling Fans,HVAC>13 SEER,Insulated/Low-E windows
Acceptable Financing Cash Sale, Conventional, FHA, Investor
Tax Rate 2.2556
Disclosures Sellers Disclosure
Listing Terms Cash Sale, Conventional, FHA, Investor
Financing Cash Sale,Conventional,FHA,Investor
Special Listing Condition Sellers Disclosure

GET MORE INFORMATION

REALTOR® | Lic# 400750

