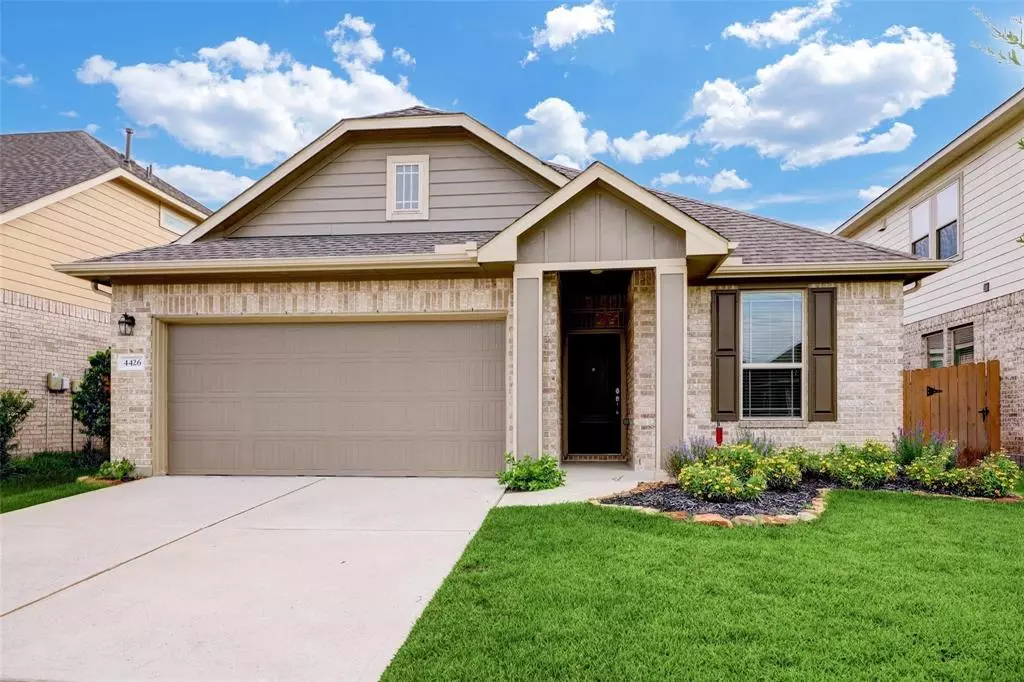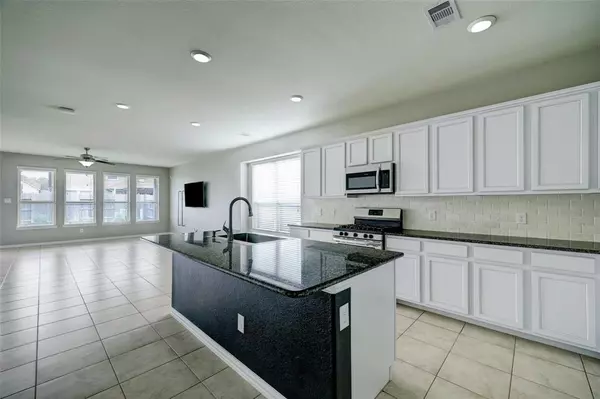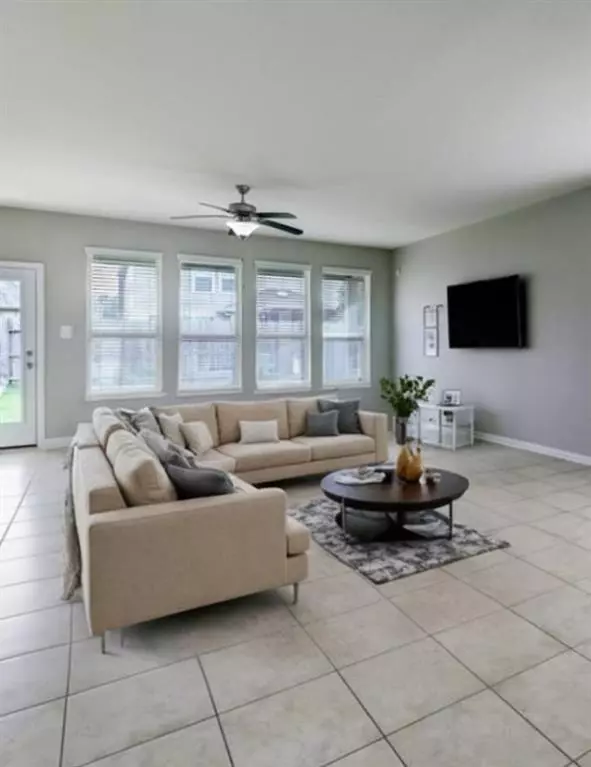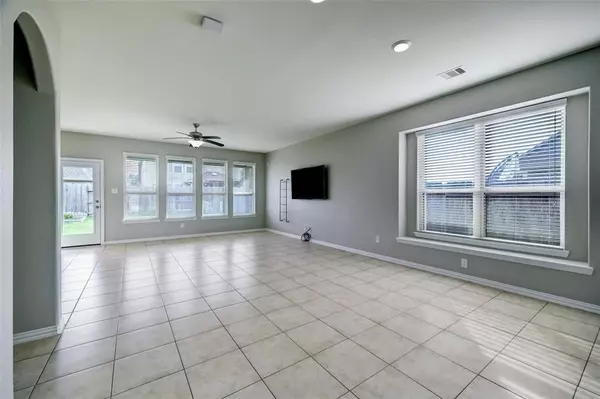
3 Beds
2 Baths
1,807 SqFt
3 Beds
2 Baths
1,807 SqFt
Key Details
Property Type Single Family Home
Sub Type Single Family Detached
Listing Status Active
Purchase Type For Rent
Square Footage 1,807 sqft
Subdivision Harmony Village
MLS Listing ID 87236902
Style Traditional
Bedrooms 3
Full Baths 2
Rental Info Long Term,One Year
Year Built 2017
Available Date 2024-11-01
Lot Size 5,702 Sqft
Acres 0.1309
Property Description
Location
State TX
County Montgomery
Area Spring Northeast
Interior
Interior Features Dryer Included, Fire/Smoke Alarm, Refrigerator Included, Washer Included
Heating Central Electric, Central Gas
Cooling Central Electric, Central Gas
Exterior
Exterior Feature Back Yard Fenced
Garage Attached Garage
Garage Spaces 2.0
Garage Description Auto Garage Door Opener, Double-Wide Driveway
Private Pool No
Building
Lot Description Subdivision Lot
Lot Size Range 0 Up To 1/4 Acre
Sewer Public Sewer
Water Public Water, Water District
New Construction No
Schools
Elementary Schools Ann K. Snyder Elementary School
Middle Schools York Junior High School
High Schools Grand Oaks High School
School District 11 - Conroe
Others
Pets Allowed Case By Case Basis
Senior Community No
Restrictions Deed Restrictions
Tax ID 5712-06-05600
Disclosures Other Disclosures
Special Listing Condition Other Disclosures
Pets Description Case By Case Basis

GET MORE INFORMATION

REALTOR® | Lic# 400750






