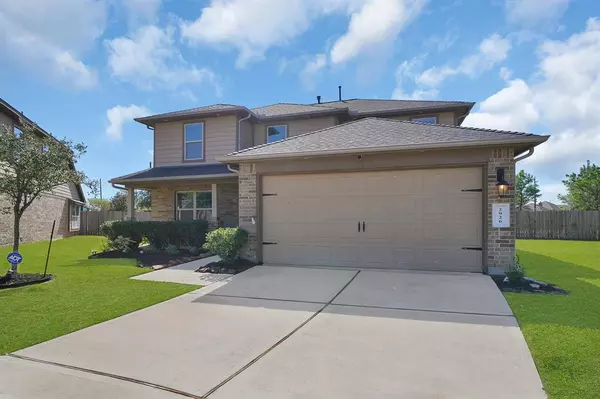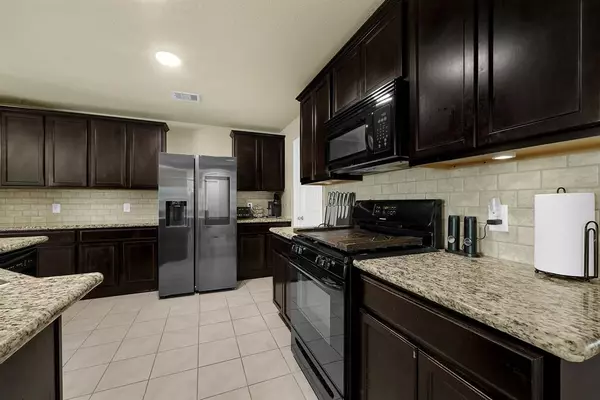
4 Beds
3.1 Baths
2,599 SqFt
4 Beds
3.1 Baths
2,599 SqFt
Key Details
Property Type Single Family Home
Listing Status Active
Purchase Type For Sale
Square Footage 2,599 sqft
Price per Sqft $161
Subdivision Tamarron Sec 9
MLS Listing ID 34627048
Style Traditional
Bedrooms 4
Full Baths 3
Half Baths 1
HOA Fees $1,250/ann
HOA Y/N 1
Year Built 2015
Annual Tax Amount $8,437
Tax Year 2023
Lot Size 9,051 Sqft
Acres 0.2078
Property Description
Nestled in a serene cul-de-sac, this stunning residence boasts a BRAND-NEW ROOF and fresh paint, offering a perfect blend of comfort and style. Enjoy the benefits of a spacious open kitchen featuring a large granite island, ideal for entertaining or casual family meals.
The expansive open family room creates a warm and inviting atmosphere for gatherings. The primary bedroom is conveniently located on the first floor, providing a private retreat away from the hustle and bustle of daily life.
Step outside to a large backyard with no back neighbors, ensuring your outdoor space feels like a personal oasis. The covered front porch invites you to relax, while the exterior soffit lighting adds a touch of elegance to the home’s façade.
Additional features include a sprinkler system and a water softener, which enhance your lifestyle and make maintenance a breeze. This home is a true gem in Katy—don't miss your chance to make it yours!
Location
State TX
County Fort Bend
Area Katy - Southwest
Rooms
Other Rooms Family Room, Gameroom Up
Master Bathroom Primary Bath: Double Sinks, Primary Bath: Separate Shower
Kitchen Breakfast Bar
Interior
Interior Features Water Softener - Leased
Heating Central Gas
Cooling Central Electric
Flooring Carpet, Tile
Exterior
Exterior Feature Back Yard, Back Yard Fenced, Sprinkler System
Garage Attached Garage
Garage Spaces 2.0
Garage Description Auto Garage Door Opener
Roof Type Composition
Street Surface Concrete,Curbs
Private Pool No
Building
Lot Description Cul-De-Sac
Dwelling Type Free Standing
Faces North
Story 2
Foundation Slab
Lot Size Range 0 Up To 1/4 Acre
Sewer Public Sewer
Water Public Water, Water District
Structure Type Cement Board
New Construction No
Schools
Elementary Schools Tamarron Elementary School
Middle Schools Leaman Junior High School
High Schools Fulshear High School
School District 33 - Lamar Consolidated
Others
Senior Community No
Restrictions Deed Restrictions
Tax ID 7897-09-001-0510-901
Ownership Full Ownership
Energy Description Digital Program Thermostat
Acceptable Financing Cash Sale, Conventional, FHA, USDA Loan, VA
Tax Rate 2.7538
Disclosures Mud, Sellers Disclosure
Listing Terms Cash Sale, Conventional, FHA, USDA Loan, VA
Financing Cash Sale,Conventional,FHA,USDA Loan,VA
Special Listing Condition Mud, Sellers Disclosure

GET MORE INFORMATION

REALTOR® | Lic# 400750






