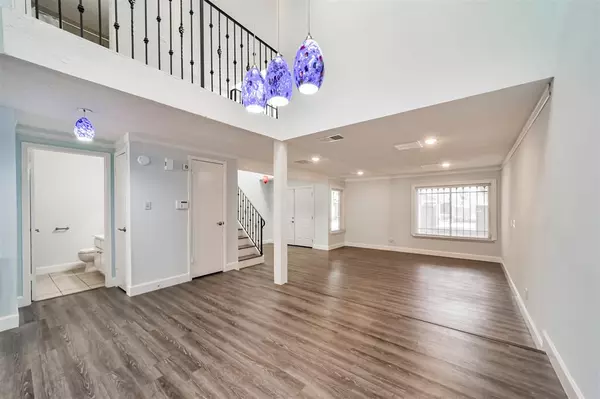
3 Beds
2.1 Baths
2,157 SqFt
3 Beds
2.1 Baths
2,157 SqFt
Key Details
Property Type Condo, Townhouse
Sub Type Townhouse Condominium
Listing Status Pending
Purchase Type For Rent
Square Footage 2,157 sqft
Subdivision Village Place
MLS Listing ID 96841782
Style Traditional
Bedrooms 3
Full Baths 2
Half Baths 1
Rental Info Long Term
Year Built 1978
Available Date 2024-10-25
Lot Size 22.722 Acres
Acres 22.722
Property Description
Nestled in a serene neighborhood, this inviting 3-bedroom townhome is designed for both comfort and style. Featuring a flexible layout, this home includes a versatile flex room, perfect for a home office, playroom, or creative space. With a formal living and dining room, as well as a cozy family room with a charming fireplace, there’s no shortage of areas to unwind and entertain.
All three bedrooms are located upstairs, providing a private and quiet retreat. The main floor boasts 2.5 baths, including a convenient half bath for guests. Step outside to enjoy the patio area, ideal for family gatherings or outdoor relaxation. With a detached garage and ample storage space, this home truly has it all.
Enjoy the balance of space, privacy, and comfort in this lovely townhome, ready for you to move in and make it your own. Schedule your showing soon
Location
State TX
County Harris
Area Energy Corridor
Interior
Interior Features Brick Walls, Central Laundry, Fire/Smoke Alarm, Formal Entry/Foyer, High Ceiling, Open Ceiling, Refrigerator Included, Washer Included
Heating Central Electric
Cooling Central Electric
Flooring Vinyl Plank
Fireplaces Number 1
Fireplaces Type Gaslog Fireplace
Appliance Dryer Included, Refrigerator, Washer Included
Exterior
Exterior Feature Back Yard
Garage Detached Garage
Garage Spaces 2.0
Street Surface Concrete
Private Pool No
Building
Lot Description Court Yard
Story 2
Sewer Public Sewer
Water Public Water
New Construction No
Schools
Elementary Schools Askew Elementary School
Middle Schools Revere Middle School
High Schools Westside High School
School District 27 - Houston
Others
Pets Allowed Not Allowed
Senior Community No
Restrictions Deed Restrictions
Tax ID 111-645-004-0002
Disclosures No Disclosures
Special Listing Condition No Disclosures
Pets Description Not Allowed

GET MORE INFORMATION

REALTOR® | Lic# 400750






