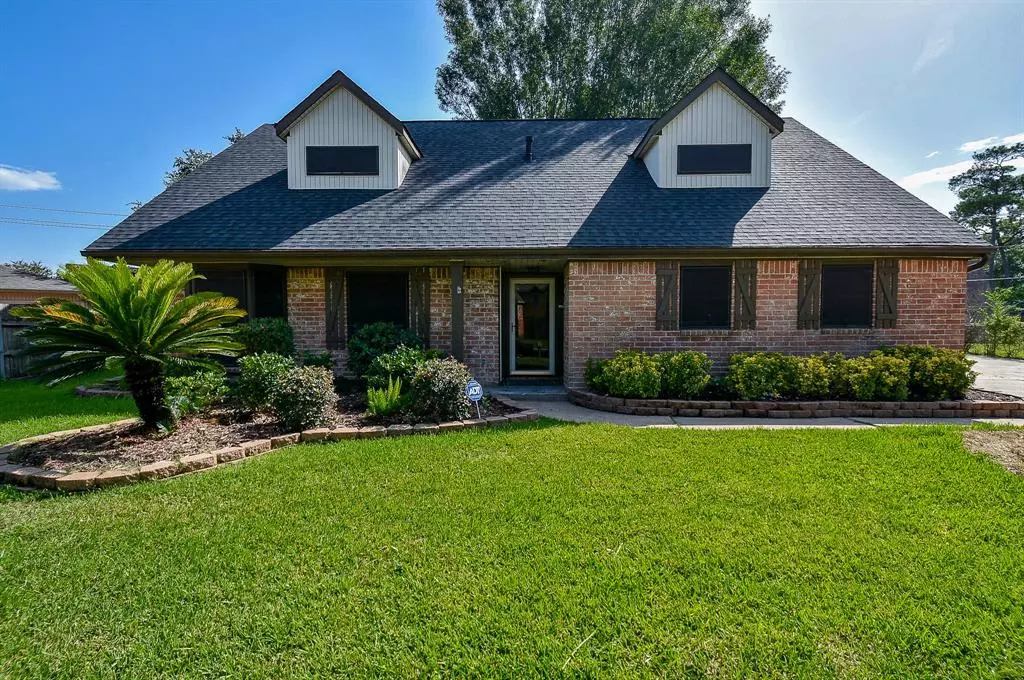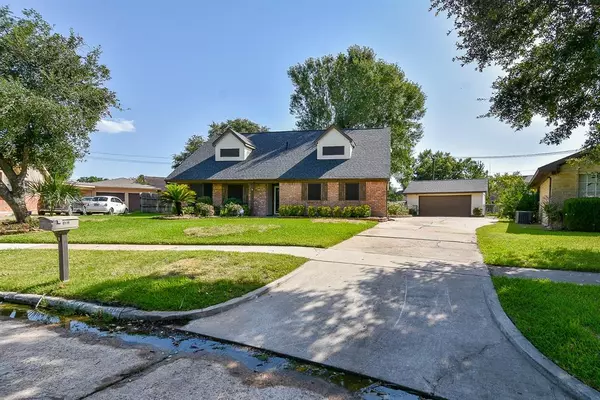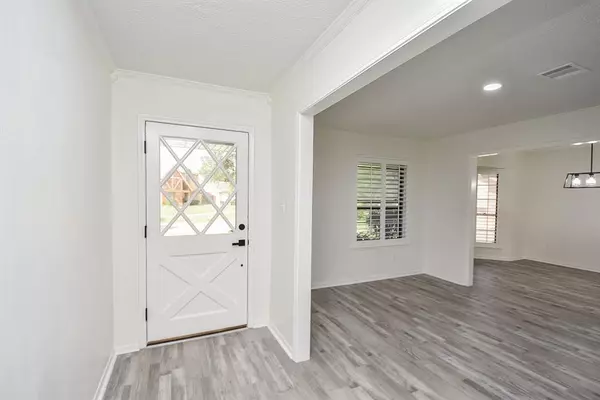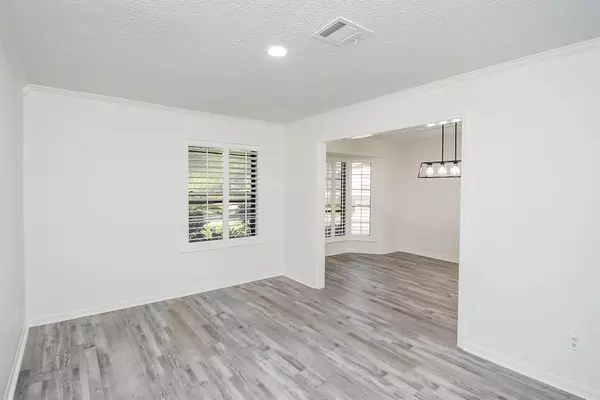
4 Beds
2 Baths
2,445 SqFt
4 Beds
2 Baths
2,445 SqFt
Key Details
Property Type Single Family Home
Listing Status Pending
Purchase Type For Sale
Square Footage 2,445 sqft
Price per Sqft $122
Subdivision Woodforest
MLS Listing ID 22097287
Style Traditional
Bedrooms 4
Full Baths 2
HOA Fees $300/ann
Year Built 1964
Annual Tax Amount $4,504
Tax Year 2023
Lot Size 8,800 Sqft
Property Description
Location
State TX
County Harris
Area North Channel
Rooms
Bedroom Description Primary Bed - 1st Floor
Other Rooms Breakfast Room, Living Area - 1st Floor
Interior
Heating Central Gas
Cooling Central Electric
Flooring Brick
Fireplaces Number 1
Fireplaces Type Gas Connections
Exterior
Exterior Feature Back Yard, Back Yard Fenced, Covered Patio/Deck
Parking Features Attached Garage, Detached Garage
Garage Spaces 4.0
Roof Type Composition
Street Surface Concrete,Curbs
Private Pool No
Building
Lot Description Subdivision Lot
Dwelling Type Free Standing
Story 2
Foundation Slab
Lot Size Range 0 Up To 1/4 Acre
Sewer Public Sewer
Water Public Water, Water District
Structure Type Brick
New Construction No
Schools
Elementary Schools Havard Elementary School
Middle Schools North Shore Middle School
High Schools North Shore Senior High School
School District 21 - Galena Park
Others
Senior Community No
Restrictions Deed Restrictions
Tax ID 105-074-000-0049
Ownership Full Ownership
Energy Description Ceiling Fans
Acceptable Financing Cash Sale, Conventional, VA
Tax Rate 2.03
Disclosures Mud, Sellers Disclosure
Listing Terms Cash Sale, Conventional, VA
Financing Cash Sale,Conventional,VA
Special Listing Condition Mud, Sellers Disclosure

GET MORE INFORMATION

REALTOR® | Lic# 400750






