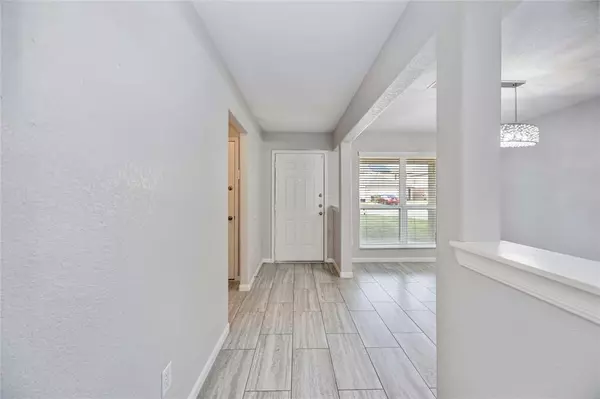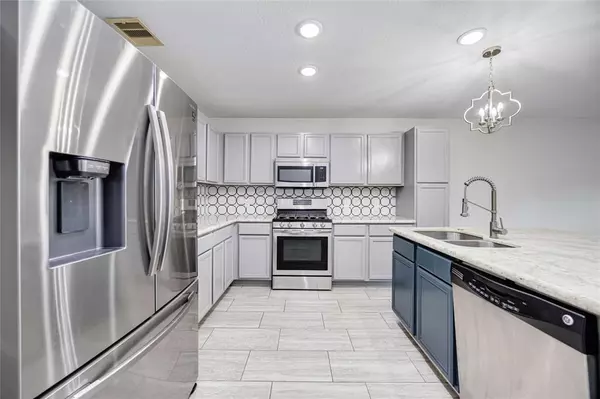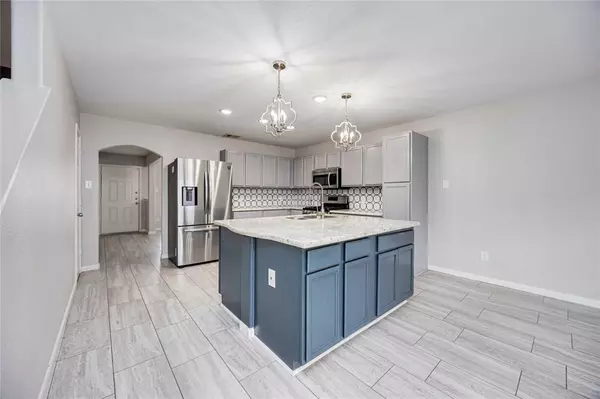
4 Beds
3.1 Baths
3,136 SqFt
4 Beds
3.1 Baths
3,136 SqFt
OPEN HOUSE
Sat Nov 23, 12:00pm - 3:00pm
Sun Nov 24, 1:00pm - 4:00pm
Key Details
Property Type Single Family Home
Listing Status Active
Purchase Type For Sale
Square Footage 3,136 sqft
Price per Sqft $110
Subdivision Morton Creek Ranch
MLS Listing ID 93676543
Style Traditional
Bedrooms 4
Full Baths 3
Half Baths 1
HOA Fees $595/ann
HOA Y/N 1
Year Built 2012
Lot Size 4,872 Sqft
Property Description
Location
State TX
County Harris
Area Katy - North
Rooms
Bedroom Description Primary Bed - 1st Floor
Other Rooms Family Room, Formal Dining, Gameroom Up, Kitchen/Dining Combo, Living Area - 1st Floor
Master Bathroom Primary Bath: Double Sinks, Primary Bath: Separate Shower, Primary Bath: Soaking Tub
Kitchen Breakfast Bar, Island w/o Cooktop, Kitchen open to Family Room
Interior
Heating Central Electric
Cooling Central Electric
Flooring Carpet, Vinyl
Exterior
Exterior Feature Back Yard Fenced
Garage Attached Garage
Garage Spaces 2.0
Roof Type Composition
Private Pool No
Building
Lot Description Subdivision Lot
Dwelling Type Free Standing
Story 2
Foundation Slab
Lot Size Range 0 Up To 1/4 Acre
Sewer Public Sewer
Water Public Water
Structure Type Brick,Cement Board
New Construction No
Schools
Elementary Schools Leonard Elementary School (Katy)
Middle Schools Stockdick Junior High School
High Schools Paetow High School
School District 30 - Katy
Others
Senior Community No
Restrictions Deed Restrictions
Tax ID 130-895-003-0022
Ownership Full Ownership
Energy Description Ceiling Fans
Acceptable Financing Cash Sale, Conventional, FHA, Seller May Contribute to Buyer's Closing Costs, VA
Disclosures Sellers Disclosure
Listing Terms Cash Sale, Conventional, FHA, Seller May Contribute to Buyer's Closing Costs, VA
Financing Cash Sale,Conventional,FHA,Seller May Contribute to Buyer's Closing Costs,VA
Special Listing Condition Sellers Disclosure

GET MORE INFORMATION

REALTOR® | Lic# 400750






