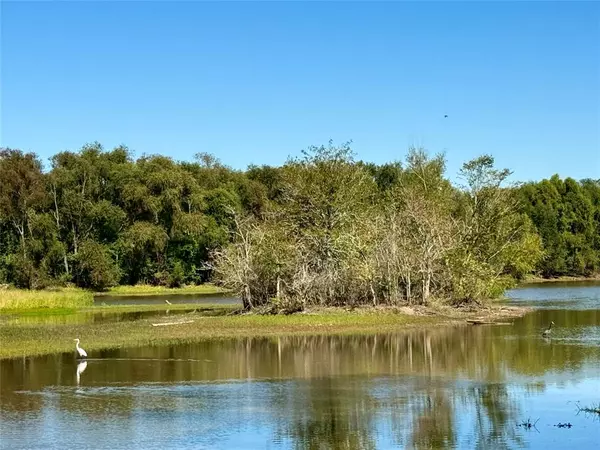
3 Beds
3 Baths
2,500 SqFt
3 Beds
3 Baths
2,500 SqFt
Key Details
Property Type Single Family Home
Listing Status Active
Purchase Type For Sale
Square Footage 2,500 sqft
Price per Sqft $140
Subdivision Westwood Shores
MLS Listing ID 49418558
Style Traditional
Bedrooms 3
Full Baths 3
HOA Fees $2,676/ann
HOA Y/N 1
Year Built 2007
Annual Tax Amount $6,921
Tax Year 2024
Lot Size 8,411 Sqft
Acres 0.19
Property Description
Location
State TX
County Trinity
Area Lake Livingston Area
Rooms
Bedroom Description 1 Bedroom Up,2 Bedrooms Down,Walk-In Closet
Other Rooms Family Room, Guest Suite w/Kitchen, Living/Dining Combo, Utility Room in Garage
Master Bathroom Full Secondary Bathroom Down, Primary Bath: Double Sinks, Primary Bath: Jetted Tub
Kitchen Breakfast Bar, Kitchen open to Family Room
Interior
Interior Features High Ceiling, Refrigerator Included
Heating Central Electric
Cooling Central Electric
Exterior
Exterior Feature Balcony, Controlled Subdivision Access, Patio/Deck, Porch
Garage Attached Garage
Garage Spaces 1.0
Garage Description Additional Parking
Waterfront Description Lake View,Lakefront
Roof Type Composition
Street Surface Asphalt
Accessibility Manned Gate
Private Pool No
Building
Lot Description In Golf Course Community, Water View, Waterfront
Dwelling Type Free Standing
Story 2
Foundation Other, Slab
Lot Size Range 0 Up To 1/4 Acre
Sewer Public Sewer
Water Water District
Structure Type Wood
New Construction No
Schools
Elementary Schools Lansberry Elementary School
Middle Schools Trinity Junior High School
High Schools Trinity High School
School District 63 - Trinity
Others
HOA Fee Include Clubhouse,Limited Access Gates,Recreational Facilities
Senior Community No
Restrictions Deed Restrictions
Tax ID 28248
Energy Description Ceiling Fans
Acceptable Financing Cash Sale, Conventional
Tax Rate 2.1417
Disclosures Mud, Sellers Disclosure
Listing Terms Cash Sale, Conventional
Financing Cash Sale,Conventional
Special Listing Condition Mud, Sellers Disclosure

GET MORE INFORMATION

REALTOR® | Lic# 400750






