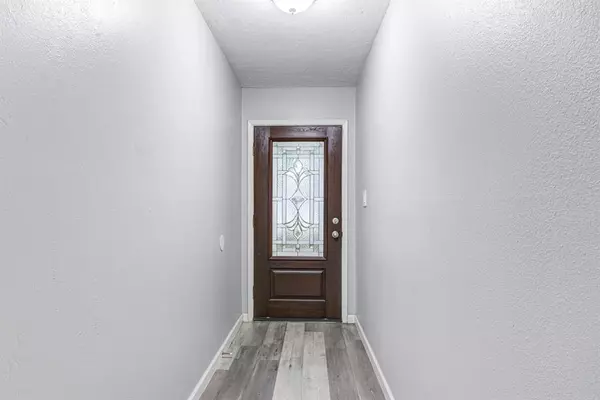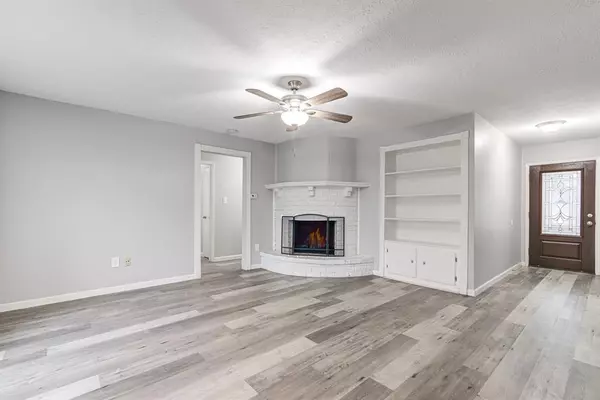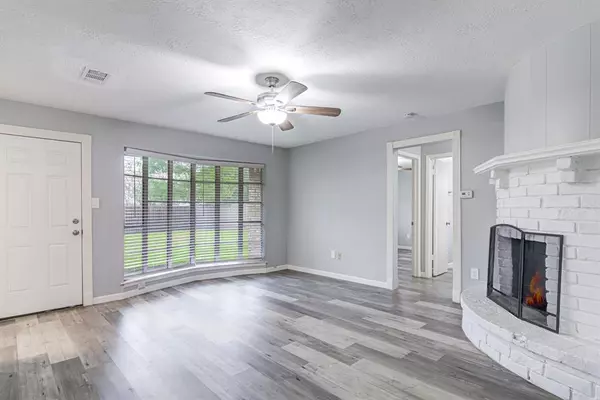
3 Beds
2 Baths
1,254 SqFt
3 Beds
2 Baths
1,254 SqFt
Key Details
Property Type Single Family Home
Listing Status Active
Purchase Type For Sale
Square Footage 1,254 sqft
Price per Sqft $215
Subdivision Anna Alea Kingspark/Whitehall
MLS Listing ID 52453847
Style Traditional
Bedrooms 3
Full Baths 2
HOA Fees $100/ann
HOA Y/N 1
Year Built 1966
Annual Tax Amount $5,021
Tax Year 2023
Lot Size 8,658 Sqft
Acres 0.1988
Property Description
Location
State TX
County Galveston
Area Friendswood
Rooms
Bedroom Description All Bedrooms Down,Primary Bed - 1st Floor
Other Rooms 1 Living Area, Breakfast Room, Kitchen/Dining Combo, Living Area - 1st Floor, Utility Room in House
Master Bathroom Full Secondary Bathroom Down, Primary Bath: Tub/Shower Combo, Secondary Bath(s): Tub/Shower Combo
Den/Bedroom Plus 3
Kitchen Pantry, Second Sink
Interior
Interior Features Fire/Smoke Alarm, Refrigerator Included, Window Coverings
Heating Central Electric
Cooling Central Electric
Flooring Tile, Vinyl Plank
Fireplaces Number 1
Exterior
Exterior Feature Back Yard Fenced
Parking Features Attached Garage
Garage Spaces 2.0
Garage Description Additional Parking, Auto Garage Door Opener
Roof Type Composition
Street Surface Asphalt
Private Pool No
Building
Lot Description Subdivision Lot
Dwelling Type Free Standing
Story 1
Foundation Slab
Lot Size Range 0 Up To 1/4 Acre
Sewer Public Sewer
Water Public Water
Structure Type Brick
New Construction No
Schools
Elementary Schools Westwood Elementary School (Friendswood)
Middle Schools Friendswood Junior High School
High Schools Friendswood High School
School District 20 - Friendswood
Others
Senior Community No
Restrictions Deed Restrictions
Tax ID 1175-0001-0003-000
Energy Description Ceiling Fans
Acceptable Financing Cash Sale, Conventional, FHA, VA
Tax Rate 2.0412
Disclosures Sellers Disclosure
Listing Terms Cash Sale, Conventional, FHA, VA
Financing Cash Sale,Conventional,FHA,VA
Special Listing Condition Sellers Disclosure

GET MORE INFORMATION

REALTOR® | Lic# 400750






