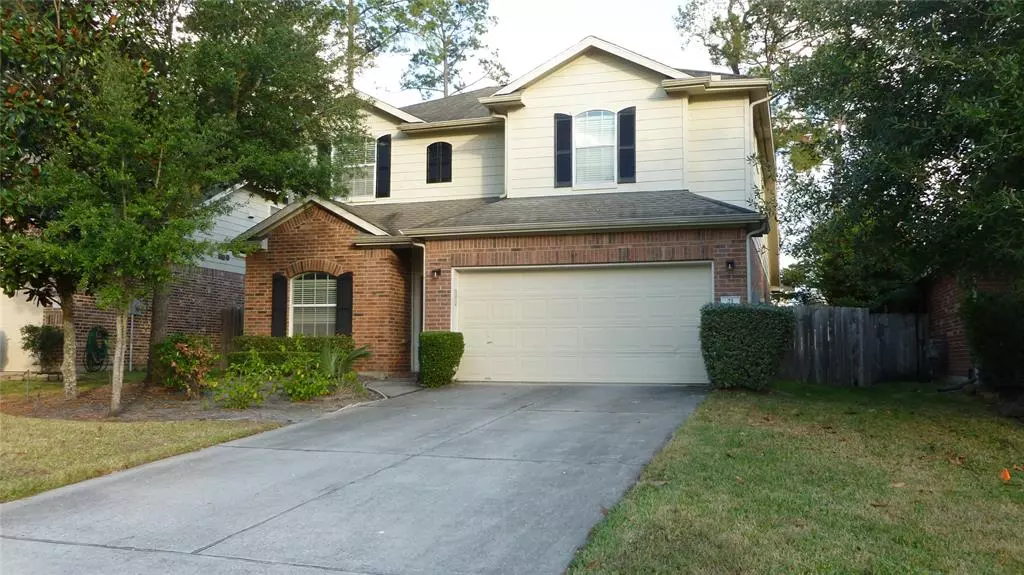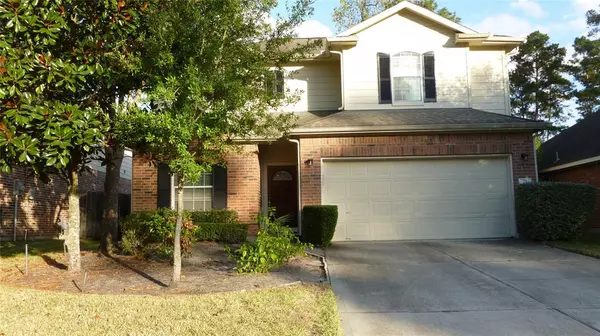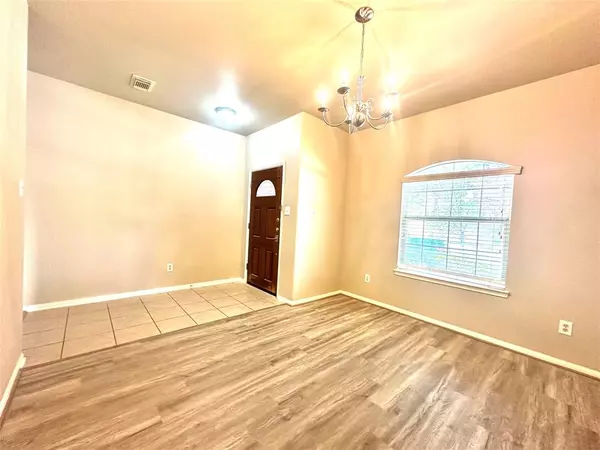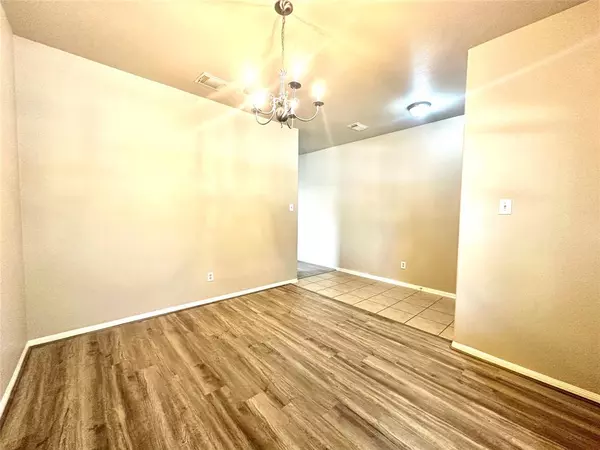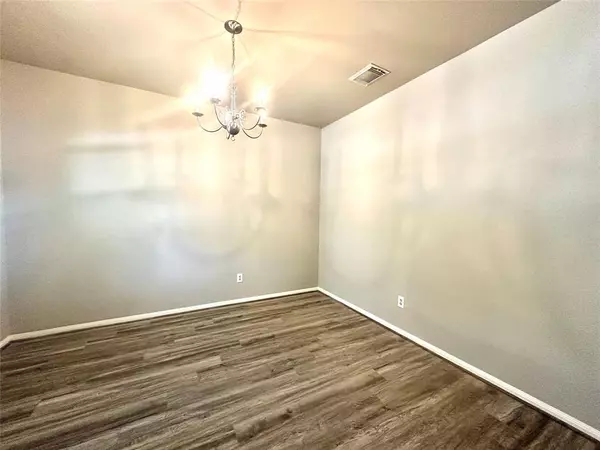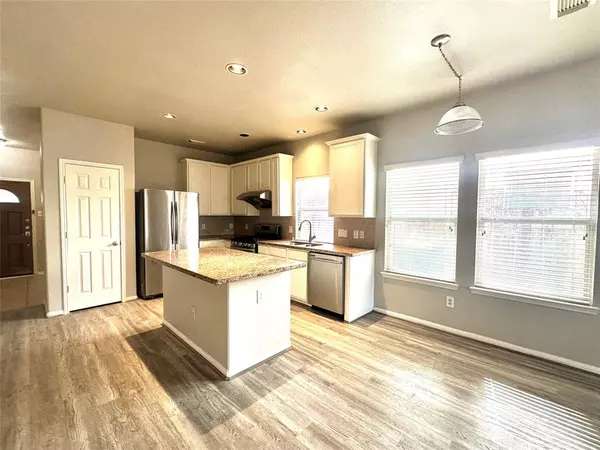4 Beds
2.1 Baths
2,311 SqFt
4 Beds
2.1 Baths
2,311 SqFt
Key Details
Property Type Single Family Home
Sub Type Single Family Detached
Listing Status Active
Purchase Type For Rent
Square Footage 2,311 sqft
Subdivision Wdlnds Village Sterling Ridge 73
MLS Listing ID 22348488
Style Traditional
Bedrooms 4
Full Baths 2
Half Baths 1
Rental Info Long Term,One Year
Year Built 2007
Available Date 2020-11-16
Lot Size 6,161 Sqft
Acres 0.1414
Property Description
Location
State TX
County Montgomery
Community The Woodlands
Area The Woodlands
Rooms
Bedroom Description Primary Bed - 1st Floor,Multilevel Bedroom
Other Rooms 1 Living Area, Family Room, Gameroom Up, Living Area - 1st Floor, Loft
Master Bathroom Half Bath, Primary Bath: Double Sinks, Primary Bath: Separate Shower, Primary Bath: Soaking Tub
Kitchen Breakfast Bar, Kitchen open to Family Room, Pantry, Walk-in Pantry
Interior
Heating Central Gas
Cooling Central Electric
Flooring Laminate, Tile
Appliance Electric Dryer Connection, Washer Included
Exterior
Exterior Feature Area Tennis Courts, Back Yard, Guest Room Available, Jogging Track
Parking Features Attached Garage
Garage Spaces 2.0
Private Pool No
Building
Lot Description Subdivision Lot
Story 2
Water Water District
New Construction No
Schools
Elementary Schools Deretchin Elementary School
Middle Schools Mccullough Junior High School
High Schools The Woodlands High School
School District 11 - Conroe
Others
Pets Allowed Case By Case Basis
Senior Community No
Restrictions Deed Restrictions
Tax ID 9699-73-09000
Disclosures No Disclosures
Special Listing Condition No Disclosures
Pets Allowed Case By Case Basis

GET MORE INFORMATION
REALTOR® | Lic# 400750

