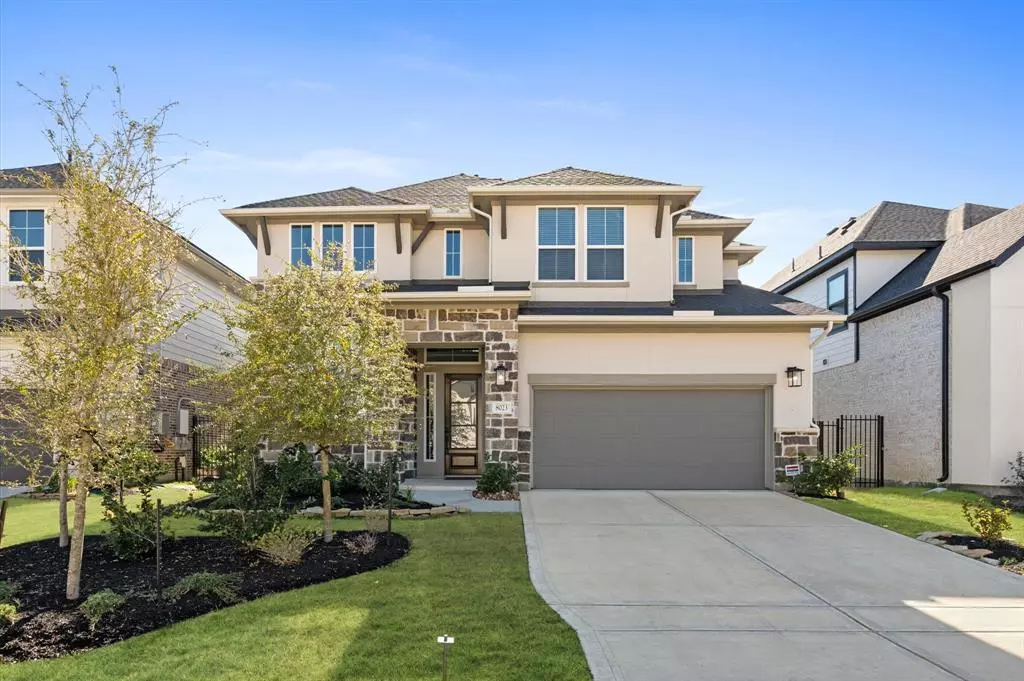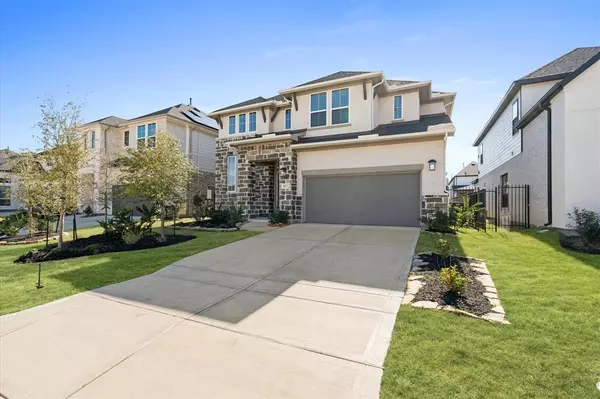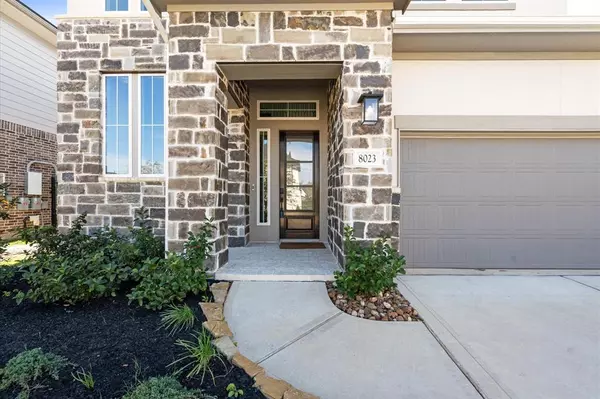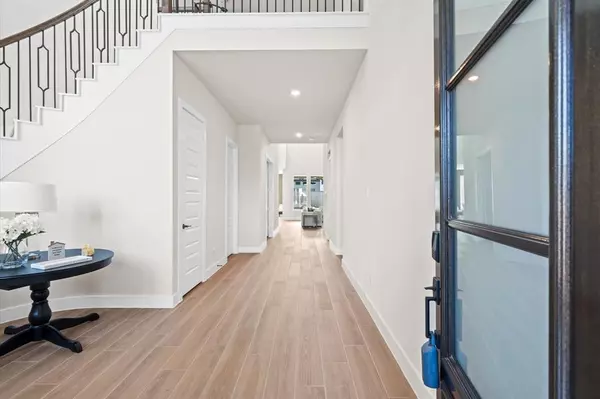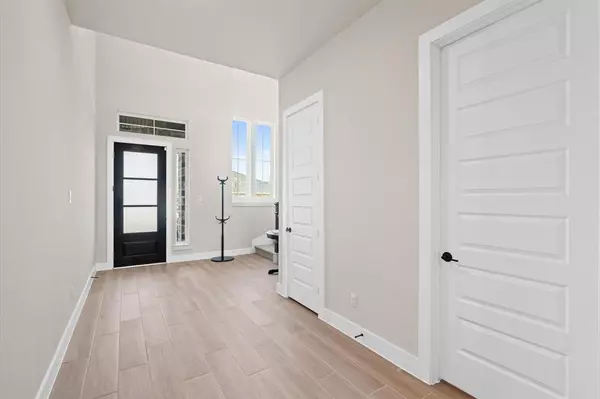4 Beds
3 Baths
3,229 SqFt
4 Beds
3 Baths
3,229 SqFt
OPEN HOUSE
Sat Jan 18, 1:00pm - 3:00pm
Key Details
Property Type Single Family Home
Listing Status Active
Purchase Type For Sale
Square Footage 3,229 sqft
Price per Sqft $281
Subdivision Enclave/The Woodlands
MLS Listing ID 39480758
Style Traditional
Bedrooms 4
Full Baths 3
Year Built 2023
Annual Tax Amount $15,939
Tax Year 2024
Lot Size 6,500 Sqft
Acres 0.1492
Property Description
Looking for 4 spacious bedrooms? Check! Need a dedicated office space? Check! Dreaming of a media room? You've got it!
This home not only looks brand new but even smells brand new! Located in the newest subdivision of The Woodlands, you'll enjoy the latest in modern design and amenities that this sought-after area has to offer.
Don't just take our word for it—come see for yourself! This home is ready to welcome you, and we're confident you'll fall in love.
Location
State TX
County Harris
Community The Woodlands
Area The Woodlands
Rooms
Bedroom Description 2 Bedrooms Down,En-Suite Bath,Primary Bed - 1st Floor,Walk-In Closet
Other Rooms Family Room, Home Office/Study, Living Area - 1st Floor, Utility Room in House
Interior
Interior Features Formal Entry/Foyer, High Ceiling, Spa/Hot Tub, Window Coverings
Heating Central Gas
Cooling Central Electric
Fireplaces Number 1
Fireplaces Type Electric Fireplace
Exterior
Parking Features Attached Garage
Garage Spaces 2.0
Roof Type Composition
Private Pool No
Building
Lot Description Subdivision Lot
Dwelling Type Free Standing
Story 2
Foundation Slab
Lot Size Range 0 Up To 1/4 Acre
Water Water District
Structure Type Brick,Stone
New Construction No
Schools
Elementary Schools Timber Creek Elementary School (Tomball)
Middle Schools Creekside Park Junior High School
High Schools Tomball High School
School District 53 - Tomball
Others
Senior Community No
Restrictions Deed Restrictions
Tax ID 146-498-003-0013
Tax Rate 2.89
Disclosures Mud, Sellers Disclosure
Special Listing Condition Mud, Sellers Disclosure

GET MORE INFORMATION
REALTOR® | Lic# 400750

