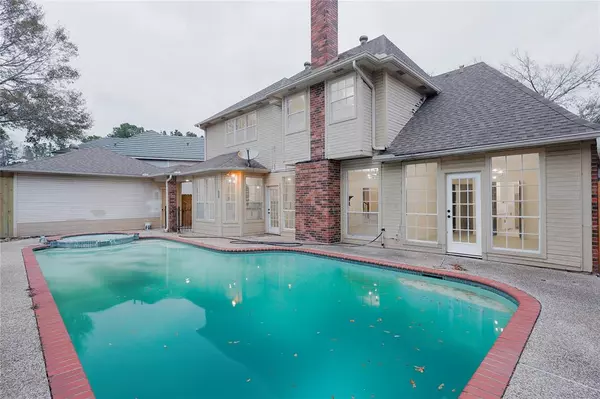4 Beds
3.1 Baths
3,206 SqFt
4 Beds
3.1 Baths
3,206 SqFt
OPEN HOUSE
Sat Feb 22, 2:00pm - 4:00pm
Key Details
Property Type Single Family Home
Listing Status Active
Purchase Type For Sale
Square Footage 3,206 sqft
Price per Sqft $141
Subdivision Ponderosa Forest Sec 10
MLS Listing ID 24045685
Style Traditional
Bedrooms 4
Full Baths 3
Half Baths 1
HOA Fees $512/ann
HOA Y/N 1
Year Built 1992
Annual Tax Amount $5,925
Tax Year 2024
Lot Size 8,600 Sqft
Acres 0.1974
Property Description
Fully Remodeled Home in a Sought-After Neighborhood
This beautifully updated two-story home features 4 bedrooms, 3.5 bathrooms, and a spacious layout. One of the few homes built in the 1990s in this desirable neighborhood, it offers modern upgrades throughout. Enjoy a fully remodeled interior with quartz countertops, a large island, and brand-new appliances. The open floor plan is perfect for entertaining. Outside, relax in your private backyard with a newly refinished pool and updated equipment. Move-in ready and packed with upgrades, this home is a rare find. Don't miss out—schedule your private showing today!
Location
State TX
County Harris
Area 1960/Cypress Creek North
Rooms
Bedroom Description Primary Bed - 1st Floor,Walk-In Closet
Other Rooms Breakfast Room, Family Room, Formal Dining, Formal Living, Gameroom Up, Living Area - 1st Floor
Master Bathroom Half Bath, Primary Bath: Double Sinks, Primary Bath: Jetted Tub, Primary Bath: Separate Shower
Kitchen Butler Pantry, Island w/ Cooktop
Interior
Interior Features Fire/Smoke Alarm, High Ceiling, Window Coverings
Heating Central Gas, Zoned
Cooling Central Electric, Central Gas
Flooring Carpet, Tile
Fireplaces Number 1
Fireplaces Type Gas Connections, Wood Burning Fireplace
Exterior
Exterior Feature Back Yard Fenced, Spa/Hot Tub, Sprinkler System
Parking Features Attached Garage
Garage Spaces 2.0
Pool In Ground
Roof Type Composition
Street Surface Concrete,Curbs,Gutters
Private Pool Yes
Building
Lot Description Cul-De-Sac
Dwelling Type Free Standing
Story 2
Foundation Slab
Lot Size Range 0 Up To 1/4 Acre
Water Water District
Structure Type Brick,Wood
New Construction No
Schools
Elementary Schools Ponderosa Elementary School
Middle Schools Edwin M Wells Middle School
High Schools Westfield High School
School District 48 - Spring
Others
Senior Community No
Restrictions Deed Restrictions
Tax ID 114-834-002-0033
Tax Rate 1.9721
Disclosures Sellers Disclosure
Special Listing Condition Sellers Disclosure

GET MORE INFORMATION
REALTOR® | Lic# 400750






