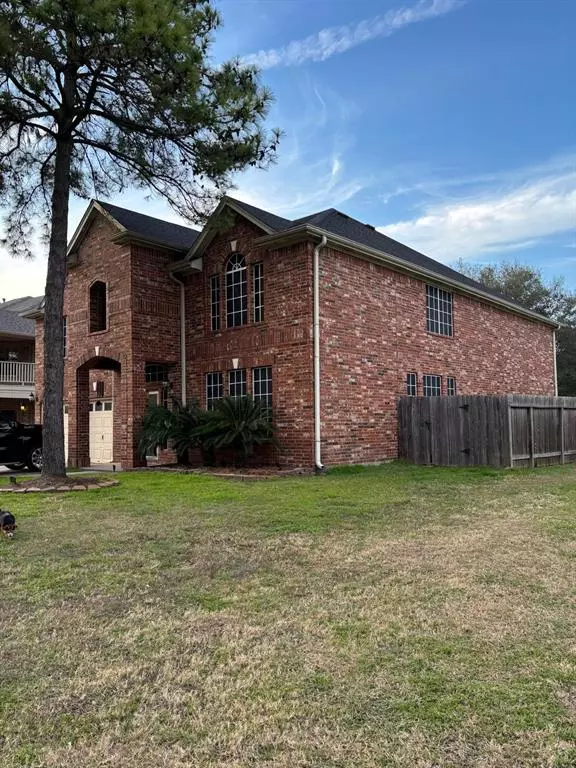5 Beds
2.1 Baths
4,038 SqFt
5 Beds
2.1 Baths
4,038 SqFt
Key Details
Property Type Single Family Home
Listing Status Active
Purchase Type For Sale
Square Footage 4,038 sqft
Price per Sqft $142
Subdivision Willow Pointe Sec 8
MLS Listing ID 63714253
Style Contemporary/Modern,Other Style
Bedrooms 5
Full Baths 2
Half Baths 1
HOA Fees $448/ann
HOA Y/N 1
Year Built 2000
Annual Tax Amount $8,951
Tax Year 2024
Lot Size 8,607 Sqft
Acres 0.1976
Property Description
Location
State TX
County Harris
Area Jersey Village
Rooms
Bedroom Description All Bedrooms Up,Primary Bed - 1st Floor,Walk-In Closet
Other Rooms Den, Entry, Family Room, Formal Dining, Formal Living, Gameroom Up, Kitchen/Dining Combo, Utility Room in House
Master Bathroom Half Bath, Primary Bath: Double Sinks, Primary Bath: Tub/Shower Combo
Den/Bedroom Plus 5
Kitchen Breakfast Bar, Pantry
Interior
Interior Features Alarm System - Owned, Fire/Smoke Alarm, High Ceiling, Window Coverings
Heating Central Electric, Central Gas
Cooling Central Electric, Central Gas
Flooring Carpet, Tile
Fireplaces Number 1
Fireplaces Type Electric Fireplace
Exterior
Exterior Feature Back Yard Fenced, Subdivision Tennis Court
Parking Features Attached Garage
Garage Spaces 2.0
Garage Description Additional Parking, Double-Wide Driveway
Roof Type Composition
Street Surface Concrete
Private Pool No
Building
Lot Description Corner, Subdivision Lot
Dwelling Type Free Standing
Faces South
Story 2
Foundation Slab
Lot Size Range 0 Up To 1/4 Acre
Water Water District
Structure Type Brick,Other,Wood
New Construction No
Schools
Elementary Schools Bang Elementary School
Middle Schools Campbell Middle School
High Schools Cypress Ridge High School
School District 13 - Cypress-Fairbanks
Others
HOA Fee Include Other
Senior Community No
Restrictions Deed Restrictions
Tax ID 119-889-001-0001
Ownership Full Ownership
Energy Description Attic Fan,Attic Vents,Ceiling Fans,High-Efficiency HVAC,Insulation - Other,North/South Exposure,Other Energy Features
Acceptable Financing Cash Sale, Conventional, FHA, Investor, Other, Owner Financing, USDA Loan, VA
Tax Rate 2.2732
Disclosures Other Disclosures, Sellers Disclosure
Green/Energy Cert Other Green Certification
Listing Terms Cash Sale, Conventional, FHA, Investor, Other, Owner Financing, USDA Loan, VA
Financing Cash Sale,Conventional,FHA,Investor,Other,Owner Financing,USDA Loan,VA
Special Listing Condition Other Disclosures, Sellers Disclosure

GET MORE INFORMATION
REALTOR® | Lic# 400750






