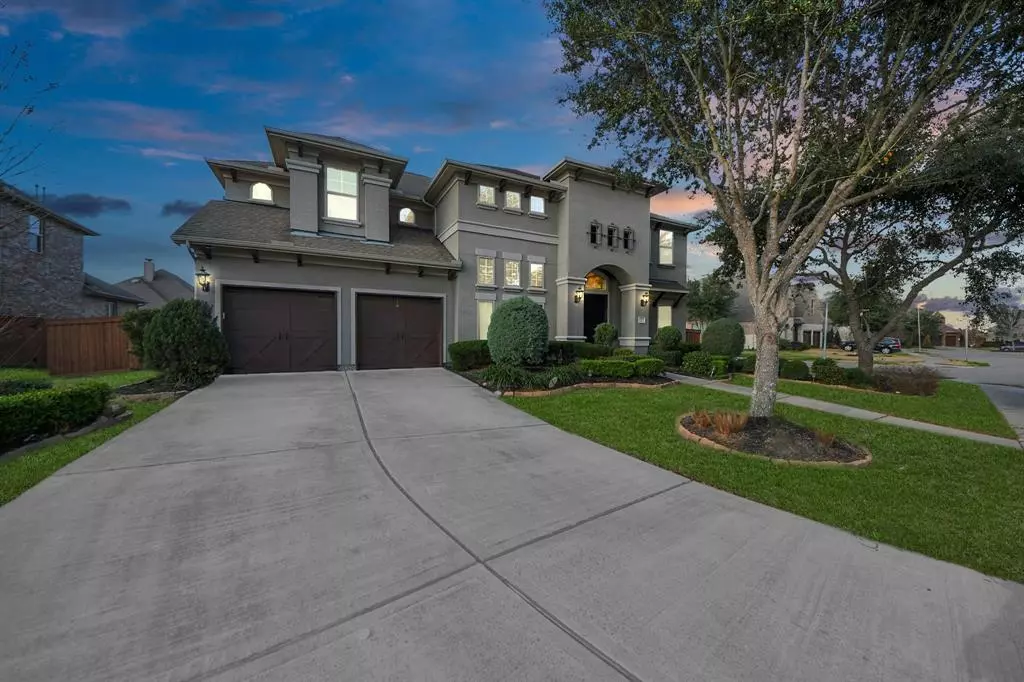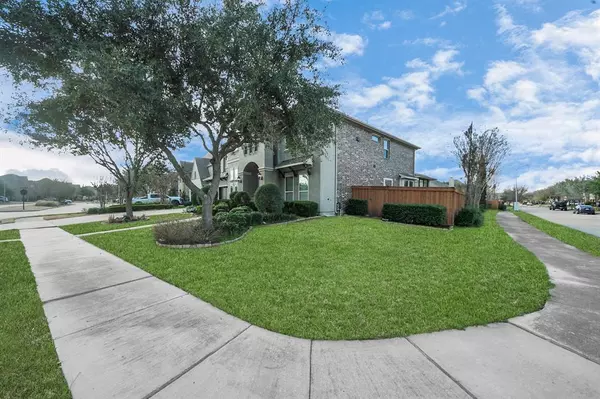5 Beds
5.1 Baths
5,125 SqFt
5 Beds
5.1 Baths
5,125 SqFt
OPEN HOUSE
Sun Feb 23, 1:00pm - 4:00pm
Key Details
Property Type Single Family Home
Listing Status Active
Purchase Type For Sale
Square Footage 5,125 sqft
Price per Sqft $219
Subdivision Aliana Sec 17
MLS Listing ID 90152885
Style Mediterranean,Traditional
Bedrooms 5
Full Baths 5
Half Baths 1
HOA Fees $1,250/ann
HOA Y/N 1
Year Built 2014
Annual Tax Amount $23,688
Tax Year 2024
Lot Size 0.330 Acres
Acres 0.3303
Property Description
Additional highlights include a flex space upstairs and an extra downstairs room perfect for a home office or gym. Luxury, space, and functionality—this home has it all!
Location
State TX
County Fort Bend
Community Aliana
Area Sugar Land West
Rooms
Bedroom Description 2 Bedrooms Down,2 Primary Bedrooms,En-Suite Bath,Primary Bed - 1st Floor,Primary Bed - 2nd Floor,Walk-In Closet
Other Rooms Breakfast Room, Butlers Pantry, Entry, Family Room, Formal Dining, Formal Living, Gameroom Up, Guest Suite, Home Office/Study, Media, Utility Room in House
Master Bathroom Primary Bath: Double Sinks, Primary Bath: Jetted Tub, Primary Bath: Separate Shower, Primary Bath: Soaking Tub, Secondary Bath(s): Tub/Shower Combo, Two Primary Baths, Vanity Area
Kitchen Breakfast Bar, Butler Pantry, Island w/ Cooktop, Kitchen open to Family Room, Pantry, Walk-in Pantry
Interior
Interior Features Balcony, Crown Molding, Fire/Smoke Alarm, Formal Entry/Foyer, High Ceiling, Wired for Sound
Heating Central Gas
Cooling Central Electric
Flooring Concrete, Tile, Vinyl Plank, Wood
Fireplaces Number 1
Fireplaces Type Electric Fireplace
Exterior
Exterior Feature Back Yard, Back Yard Fenced, Covered Patio/Deck, Exterior Gas Connection, Outdoor Kitchen, Patio/Deck, Porch, Sprinkler System, Subdivision Tennis Court
Parking Features Attached Garage
Garage Spaces 2.0
Garage Description Auto Garage Door Opener
Roof Type Composition
Private Pool No
Building
Lot Description Corner, Subdivision Lot
Dwelling Type Free Standing
Story 2
Foundation Slab
Lot Size Range 0 Up To 1/4 Acre
Builder Name Coventry Home
Water Water District
Structure Type Stucco
New Construction No
Schools
Elementary Schools Madden Elementary School
Middle Schools Garcia Middle School (Fort Bend)
High Schools Travis High School (Fort Bend)
School District 19 - Fort Bend
Others
HOA Fee Include Clubhouse,Grounds,Recreational Facilities
Senior Community No
Restrictions Deed Restrictions
Tax ID 1001-17-005-0080-907
Ownership Full Ownership
Energy Description Ceiling Fans,Digital Program Thermostat,Energy Star Appliances
Acceptable Financing Cash Sale, Conventional, FHA
Tax Rate 2.5743
Disclosures Exclusions
Listing Terms Cash Sale, Conventional, FHA
Financing Cash Sale,Conventional,FHA
Special Listing Condition Exclusions

GET MORE INFORMATION
REALTOR® | Lic# 400750






