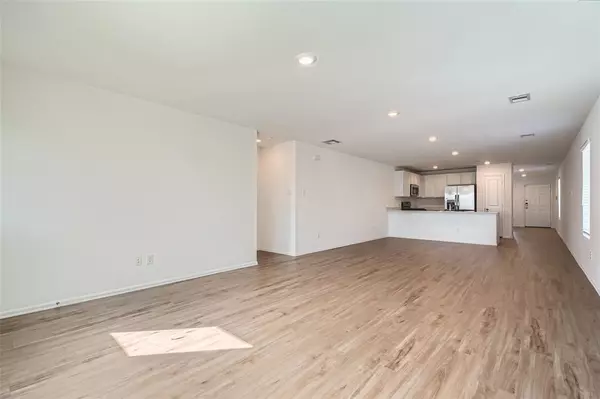4 Beds
2 Baths
1,683 SqFt
4 Beds
2 Baths
1,683 SqFt
Key Details
Property Type Single Family Home
Sub Type Single Family Detached
Listing Status Active
Purchase Type For Rent
Square Footage 1,683 sqft
Subdivision Burnet Fields
MLS Listing ID 48657340
Style Ranch
Bedrooms 4
Full Baths 2
Rental Info One Year
Year Built 2023
Available Date 2025-02-12
Property Sub-Type Single Family Detached
Property Description
Location
State TX
County Harris
Area Baytown/Harris County
Rooms
Bedroom Description All Bedrooms Down
Other Rooms 1 Living Area, Living/Dining Combo
Master Bathroom Primary Bath: Tub/Shower Combo
Kitchen Pantry
Interior
Heating Central Electric
Cooling Central Gas
Flooring Carpet, Vinyl Plank
Appliance Refrigerator
Exterior
Exterior Feature Back Yard, Back Yard Fenced
Parking Features Attached Garage
Garage Spaces 2.0
Street Surface Concrete,Curbs
Private Pool No
Building
Lot Description Subdivision Lot
Sewer Public Sewer
Water Public Water, Water District
New Construction No
Schools
Elementary Schools Jessie Lee Pumphrey Elementary
Middle Schools E F Green Junior School
High Schools Goose Creek Memorial
School District 23 - Goose Creek Consolidated
Others
Pets Allowed With Restrictions
Senior Community No
Restrictions Deed Restrictions
Tax ID 146-081-004-0024
Disclosures Mud
Special Listing Condition Mud
Pets Allowed With Restrictions
Virtual Tour https://www.zillow.com/view-3d-home/738f178c-d960-4bab-ac11-829898e7545b?setAttribution=mls&wl=true&utm_source=dashboard

GET MORE INFORMATION
REALTOR® | Lic# 400750






