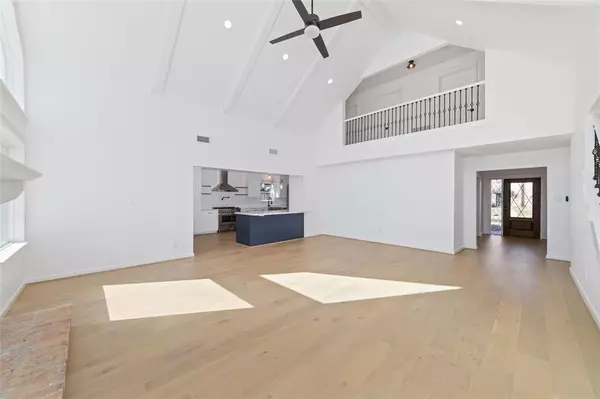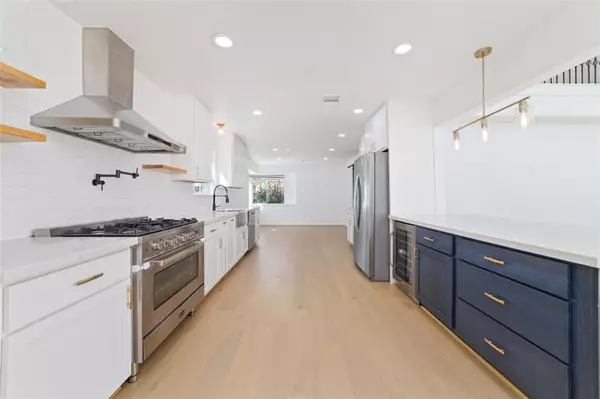4 Beds
2.1 Baths
3,222 SqFt
4 Beds
2.1 Baths
3,222 SqFt
OPEN HOUSE
Sat Feb 22, 1:00pm - 4:00pm
Key Details
Property Type Single Family Home
Listing Status Active
Purchase Type For Sale
Square Footage 3,222 sqft
Price per Sqft $257
Subdivision Lakeside Forest Sec 03
MLS Listing ID 62089319
Style Traditional
Bedrooms 4
Full Baths 2
Half Baths 1
HOA Fees $974/ann
HOA Y/N 1
Year Built 1972
Annual Tax Amount $13,297
Tax Year 2024
Lot Size 9,225 Sqft
Acres 0.2118
Property Description
Kitchen is modern with quartz countertops. Absolutely gorgeous! Home offers a lot of storage spaces throughout, large closets, large family room and large backyard. So many variety of ways to utilize some of the rooms according to your family needs. The downstair gameroom can be used as an office or an additional family play room or media room. Great bonus room with young children in the family. Awesome and ideal location! Located nearby Club Westside, Lakeside Country Club, Terry Hershey Park Hike and Bike Trail, City Centre/ Town & Country retail area with so many restaurants and retail shops. Welcome Home Sweet Home!
Location
State TX
County Harris
Area Memorial West
Rooms
Bedroom Description En-Suite Bath,Primary Bed - 1st Floor
Other Rooms Breakfast Room, Entry, Family Room, Gameroom Down, Home Office/Study, Living Area - 1st Floor, Utility Room in House
Master Bathroom Primary Bath: Shower Only
Kitchen Island w/o Cooktop, Kitchen open to Family Room
Interior
Interior Features Fire/Smoke Alarm, High Ceiling
Heating Central Gas
Cooling Central Electric
Flooring Carpet, Engineered Wood, Tile
Fireplaces Number 1
Fireplaces Type Gas Connections, Wood Burning Fireplace
Exterior
Exterior Feature Back Yard, Back Yard Fenced, Private Driveway, Sprinkler System
Parking Features Detached Garage
Garage Spaces 2.0
Roof Type Composition
Street Surface Concrete
Private Pool No
Building
Lot Description Cul-De-Sac
Dwelling Type Free Standing
Faces North
Story 2
Foundation Slab
Lot Size Range 0 Up To 1/4 Acre
Sewer Public Sewer
Water Public Water
Structure Type Brick,Wood
New Construction No
Schools
Elementary Schools Walnut Bend Elementary School (Houston)
Middle Schools Revere Middle School
High Schools Westside High School
School District 27 - Houston
Others
Senior Community No
Restrictions Deed Restrictions
Tax ID 104-869-000-0035
Energy Description Ceiling Fans
Acceptable Financing Cash Sale, Conventional
Tax Rate 2.0924
Disclosures Sellers Disclosure
Listing Terms Cash Sale, Conventional
Financing Cash Sale,Conventional
Special Listing Condition Sellers Disclosure

GET MORE INFORMATION
REALTOR® | Lic# 400750






