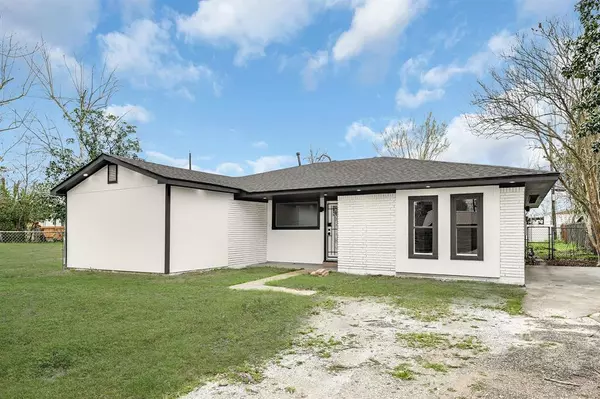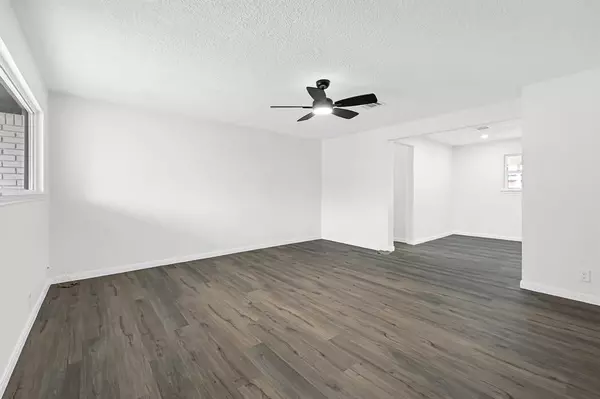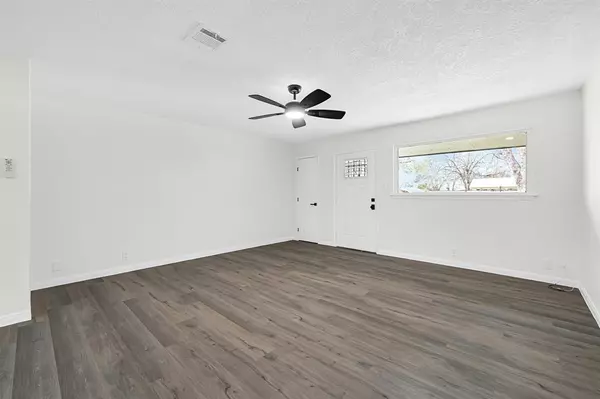3 Beds
1 Bath
1,380 SqFt
3 Beds
1 Bath
1,380 SqFt
Key Details
Property Type Single Family Home
Listing Status Active
Purchase Type For Sale
Square Footage 1,380 sqft
Price per Sqft $231
Subdivision Nelson Estates U/R
MLS Listing ID 79235629
Style Traditional
Bedrooms 3
Full Baths 1
Year Built 1956
Annual Tax Amount $2,150
Tax Year 2024
Lot Size 0.405 Acres
Acres 0.405
Property Description
The home features a detached garage plus an additional carport, perfect for extra vehicles, RV parking, or recreational toys. Inside, you'll find updated flooring, fresh paint, a stylish kitchen with new countertops, and modern fixtures throughout. The open-concept living area is bright and welcoming, ideal for entertaining or simply relaxing after a long day.
With no HOA and no restrictions, the possibilities are endless! Conveniently located near Hwy 90 & Beltway 8, this home offers both comfort and flexibility.
Schedule your showing today and come see why this is the perfect place to call home!
Location
State TX
County Harris
Area North Channel
Rooms
Bedroom Description All Bedrooms Down,Walk-In Closet
Other Rooms 1 Living Area, Kitchen/Dining Combo
Master Bathroom Primary Bath: Double Sinks, Primary Bath: Shower Only, Secondary Bath(s): Shower Only
Interior
Heating Central Gas
Cooling Central Electric
Flooring Laminate
Exterior
Exterior Feature Back Yard, Back Yard Fenced
Parking Features Detached Garage
Garage Spaces 2.0
Garage Description RV Parking
Roof Type Composition
Private Pool No
Building
Lot Description Subdivision Lot
Dwelling Type Free Standing
Story 1
Foundation Slab
Lot Size Range 0 Up To 1/4 Acre
Sewer Septic Tank
Water Well
Structure Type Brick
New Construction No
Schools
Elementary Schools Royalwood Elementary School
Middle Schools C.E. King Middle School
High Schools Ce King High School
School District 46 - Sheldon
Others
Senior Community No
Restrictions No Restrictions
Tax ID 093-072-000-0011
Energy Description Ceiling Fans
Acceptable Financing Cash Sale, Conventional, FHA, VA
Tax Rate 2.1247
Disclosures Sellers Disclosure
Listing Terms Cash Sale, Conventional, FHA, VA
Financing Cash Sale,Conventional,FHA,VA
Special Listing Condition Sellers Disclosure

GET MORE INFORMATION
REALTOR® | Lic# 400750






