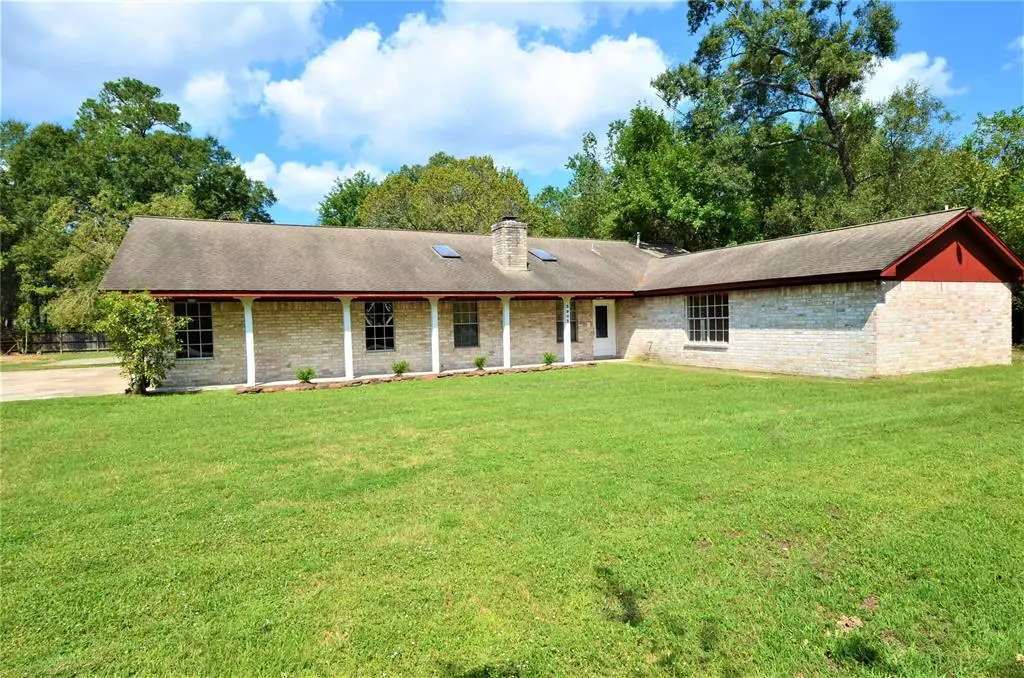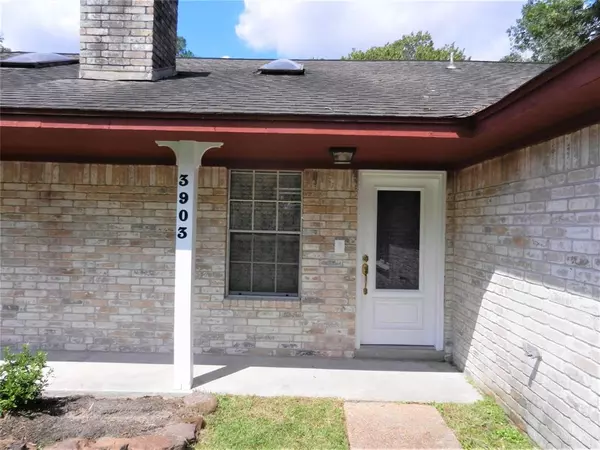4 Beds
3 Baths
2,048 SqFt
4 Beds
3 Baths
2,048 SqFt
Key Details
Property Type Single Family Home
Listing Status Active
Purchase Type For Sale
Square Footage 2,048 sqft
Price per Sqft $239
Subdivision Oak Manor U/R
MLS Listing ID 41089015
Style Traditional
Bedrooms 4
Full Baths 3
Year Built 1983
Annual Tax Amount $6,925
Tax Year 2024
Lot Size 0.872 Acres
Acres 0.8724
Property Description
Location
State TX
County Harris
Area Kingwood East
Rooms
Bedroom Description 2 Bedrooms Down,All Bedrooms Down,Primary Bed - 1st Floor
Other Rooms 1 Living Area, Breakfast Room, Family Room, Kitchen/Dining Combo, Living Area - 1st Floor, Utility Room in House
Master Bathroom Full Secondary Bathroom Down
Kitchen Kitchen open to Family Room
Interior
Heating Central Electric, Central Gas
Cooling Central Electric, Central Gas
Flooring Laminate
Fireplaces Number 1
Fireplaces Type Freestanding, Gas Connections
Exterior
Exterior Feature Not Fenced, Patio/Deck, Porch
Parking Features Attached Garage, Oversized Garage
Garage Spaces 2.0
Garage Description Extra Driveway
Roof Type Composition
Street Surface Asphalt
Private Pool No
Building
Lot Description Cleared
Dwelling Type Free Standing
Faces South
Story 1
Foundation Slab
Lot Size Range 1/2 Up to 1 Acre
Sewer Septic Tank
Structure Type Brick,Wood
New Construction No
Schools
Elementary Schools Shadow Forest Elementary School
Middle Schools Riverwood Middle School
High Schools Kingwood High School
School District 29 - Humble
Others
Senior Community No
Restrictions Unknown
Tax ID 102-414-000-0108
Acceptable Financing Cash Sale, Conventional, FHA, Texas Veterans Land Board
Tax Rate 2.3407
Disclosures Sellers Disclosure
Listing Terms Cash Sale, Conventional, FHA, Texas Veterans Land Board
Financing Cash Sale,Conventional,FHA,Texas Veterans Land Board
Special Listing Condition Sellers Disclosure

GET MORE INFORMATION
REALTOR® | Lic# 400750






