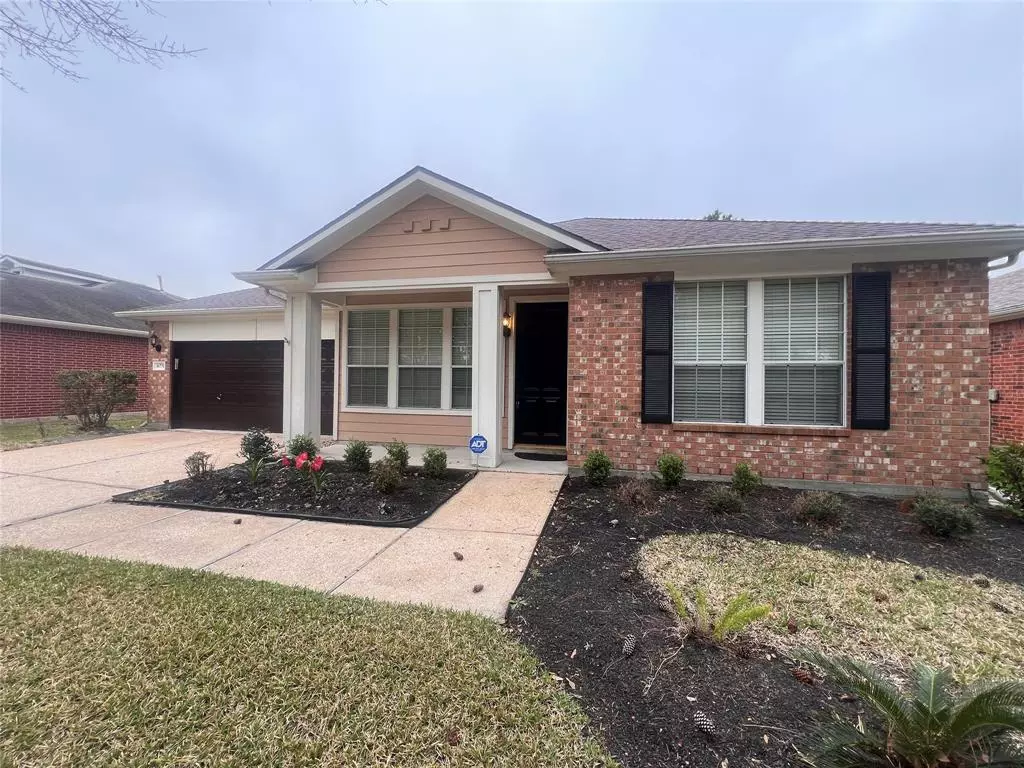3 Beds
2 Baths
2,130 SqFt
3 Beds
2 Baths
2,130 SqFt
Key Details
Property Type Single Family Home
Sub Type Single Family Detached
Listing Status Active
Purchase Type For Rent
Square Footage 2,130 sqft
Subdivision Stone Gate Sec 03
MLS Listing ID 19763962
Style Traditional
Bedrooms 3
Full Baths 2
Rental Info One Year
Year Built 2002
Available Date 2025-02-20
Lot Size 7,832 Sqft
Acres 0.1798
Property Sub-Type Single Family Detached
Property Description
Upon entry, there is an open formal living area. To the right, double French doors lead to a versatile home office or den. The first two bedrooms are located down the right hallway, separated by a full secondary bathroom and a convenient linen closet. The kitchen features a long breakfast bar, a double-door refrigerator, a gas stove, and a dishwasher. The second living space and breakfast area are filled with natural light from numerous windows.
Down the hall, you'll find the primary bedroom with an ensuite bath. The central laundry room, equipped with a full-size washer and dryer, provides access to the spacious garage with an epoxy-coated floor. Enjoy the fenced backyard, complete with a covered patio. *Online apps only, please submit all required documents at time of application** **$100,000 Liability to Landlord Insurance Policy Required**
Location
State TX
County Harris
Community Stone Gate
Area Copperfield Area
Rooms
Bedroom Description All Bedrooms Down,En-Suite Bath,Primary Bed - 1st Floor,Walk-In Closet
Other Rooms Den, Family Room, Formal Dining, Home Office/Study, Kitchen/Dining Combo, Living Area - 1st Floor, Living/Dining Combo, Utility Room in House
Master Bathroom Full Secondary Bathroom Down, Primary Bath: Double Sinks, Primary Bath: Separate Shower, Primary Bath: Soaking Tub, Secondary Bath(s): Tub/Shower Combo
Kitchen Breakfast Bar, Kitchen open to Family Room, Pantry, Walk-in Pantry
Interior
Interior Features Central Laundry, Dryer Included, Fire/Smoke Alarm, Formal Entry/Foyer, Prewired for Alarm System, Refrigerator Included, Window Coverings
Heating Central Electric
Cooling Central Electric
Flooring Carpet, Tile, Wood
Fireplaces Number 1
Fireplaces Type Gas Connections
Appliance Dryer Included, Full Size, Refrigerator, Washer Included
Exterior
Exterior Feature Back Yard, Back Yard Fenced, Partially Fenced, Patio/Deck, Subdivision Tennis Court
Parking Features Attached Garage, Attached/Detached Garage, Oversized Garage
Garage Spaces 2.0
Garage Description Additional Parking, Auto Garage Door Opener
Private Pool No
Building
Lot Description Subdivision Lot
Story 1
Sewer Public Sewer
Water Public Water
New Construction No
Schools
Elementary Schools Lamkin Elementary School
Middle Schools Spillane Middle School
High Schools Cypress Falls High School
School District 13 - Cypress-Fairbanks
Others
Pets Allowed Case By Case Basis
Senior Community No
Restrictions Deed Restrictions
Tax ID 120-344-003-0004
Energy Description Attic Vents,Ceiling Fans,Digital Program Thermostat
Disclosures No Disclosures
Special Listing Condition No Disclosures
Pets Allowed Case By Case Basis

GET MORE INFORMATION
REALTOR® | Lic# 400750






