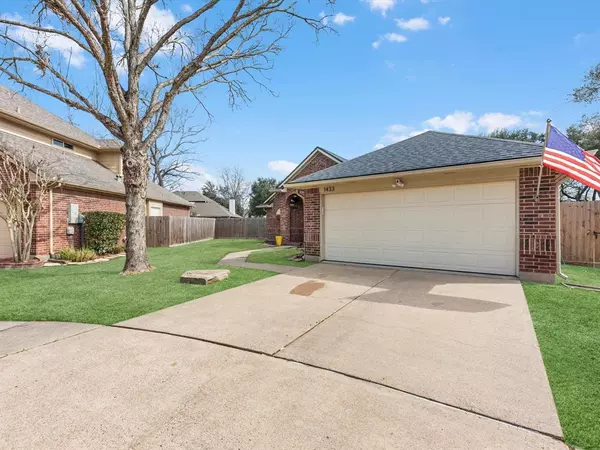3 Beds
2 Baths
1,810 SqFt
3 Beds
2 Baths
1,810 SqFt
Key Details
Property Type Single Family Home, Vacant Land
Sub Type Homes and/or Acreage
Listing Status Active
Purchase Type For Rent
Square Footage 1,810 sqft
Subdivision The Oaks Of Clear Creek Sec 3
MLS Listing ID 54974982
Style Traditional
Bedrooms 3
Full Baths 2
Rental Info One Year
Year Built 1996
Available Date 2025-02-22
Lot Size 0.262 Acres
Acres 0.2619
Property Sub-Type Homes and/or Acreage
Property Description
Location
State TX
County Galveston
Area League City
Rooms
Bedroom Description En-Suite Bath,Walk-In Closet
Other Rooms 1 Living Area, Family Room, Home Office/Study, Utility Room in House
Master Bathroom Primary Bath: Double Sinks, Primary Bath: Separate Shower, Primary Bath: Soaking Tub, Secondary Bath(s): Tub/Shower Combo
Den/Bedroom Plus 3
Kitchen Pantry
Interior
Interior Features Dryer Included, Fire/Smoke Alarm, Refrigerator Included, Washer Included, Window Coverings
Heating Central Gas
Cooling Central Electric
Flooring Engineered Wood, Tile
Fireplaces Number 1
Appliance Dryer Included, Full Size, Refrigerator, Washer Included
Exterior
Exterior Feature Back Yard, Back Yard Fenced, Fenced, Fully Fenced, Patio/Deck, Trash Pick Up
Parking Features Attached Garage
Garage Spaces 2.0
Pool In Ground
Utilities Available Pool Maintenance, Yard Maintenance
Street Surface Concrete,Gutters
Private Pool Yes
Building
Lot Description Cleared, Subdivision Lot
Story 1
Sewer Public Sewer
Water Public Water
New Construction No
Schools
Elementary Schools Ralph Parr Elementary School
Middle Schools Victorylakes Intermediate School
High Schools Clear Creek High School
School District 9 - Clear Creek
Others
Pets Allowed Yes Allowed
Senior Community No
Restrictions Deed Restrictions
Tax ID 5462-0003-0023-000
Energy Description Attic Vents
Disclosures Sellers Disclosure
Special Listing Condition Sellers Disclosure
Pets Allowed Yes Allowed

GET MORE INFORMATION
REALTOR® | Lic# 400750






