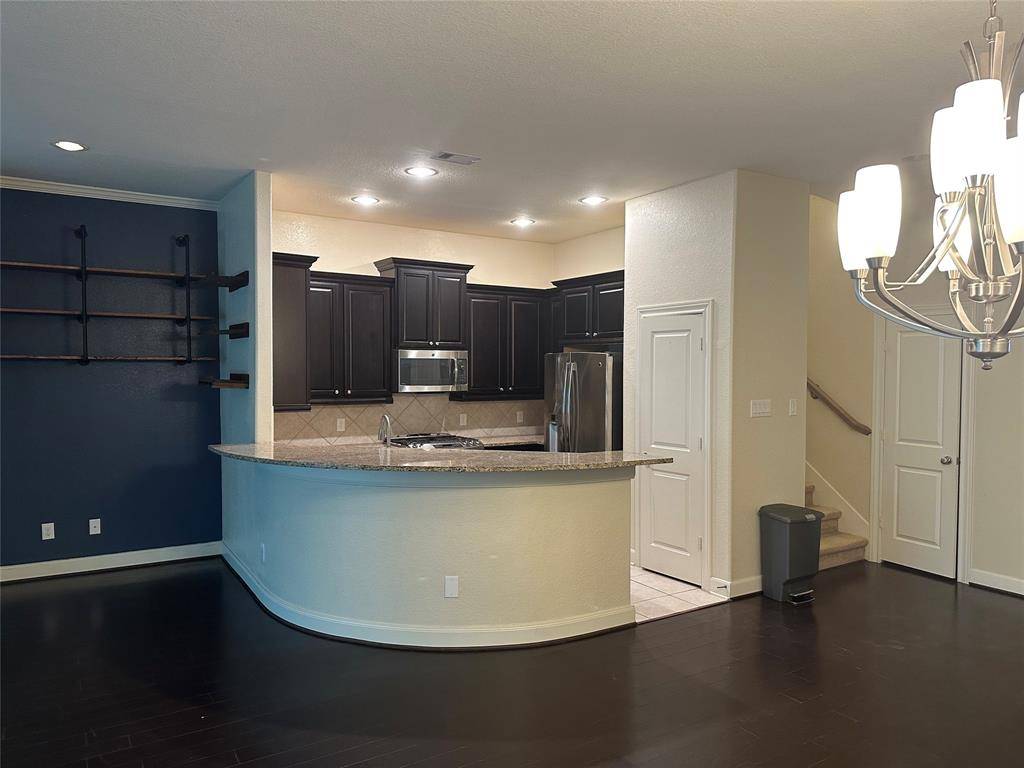3 Beds
2.1 Baths
2,133 SqFt
3 Beds
2.1 Baths
2,133 SqFt
Key Details
Property Type Single Family Home
Sub Type Single Family Detached
Listing Status Option Pending
Purchase Type For Rent
Square Footage 2,133 sqft
Subdivision Oasis/Macgregror Place Amendin
MLS Listing ID 79864316
Style Split Level
Bedrooms 3
Full Baths 2
Half Baths 1
Rental Info Long Term,One Year,Six Months
Year Built 2013
Available Date 2025-04-02
Lot Size 2,489 Sqft
Acres 0.0571
Property Sub-Type Single Family Detached
Property Description
Location
State TX
County Harris
Area University Area
Rooms
Bedroom Description All Bedrooms Up,En-Suite Bath,Walk-In Closet
Other Rooms 1 Living Area, Living Area - 1st Floor, Utility Room in House
Master Bathroom Primary Bath: Double Sinks, Primary Bath: Jetted Tub, Primary Bath: Separate Shower, Primary Bath: Soaking Tub, Secondary Bath(s): Tub/Shower Combo, Vanity Area
Kitchen Island w/o Cooktop, Kitchen open to Family Room, Pantry
Interior
Interior Features Alarm System - Owned, Dryer Included, Fire/Smoke Alarm, High Ceiling, Refrigerator Included, Window Coverings
Heating Central Gas
Cooling Central Electric
Flooring Carpet, Engineered Wood, Tile
Fireplaces Number 1
Fireplaces Type Gas Connections
Appliance Dryer Included, Refrigerator, Washer Included
Exterior
Exterior Feature Back Yard Fenced, Controlled Subdivision Access, Patio/Deck, Trash Pick Up
Parking Features Attached Garage
Garage Spaces 2.0
Utilities Available Trash Pickup, Water/Sewer
Street Surface Concrete
Private Pool No
Building
Lot Description Subdivision Lot
Story 2
Lot Size Range 0 Up To 1/4 Acre
Water Public Water
New Construction No
Schools
Elementary Schools Peck Elementary School
Middle Schools Cullen Middle School (Houston)
High Schools Yates High School
School District 27 - Houston
Others
Pets Allowed Yes Allowed
Senior Community No
Restrictions Deed Restrictions
Tax ID 128-209-001-0011
Energy Description Attic Vents,Ceiling Fans,Digital Program Thermostat,HVAC>13 SEER
Disclosures Owner/Agent
Special Listing Condition Owner/Agent
Pets Allowed Yes Allowed

GET MORE INFORMATION
REALTOR® | Lic# 400750






