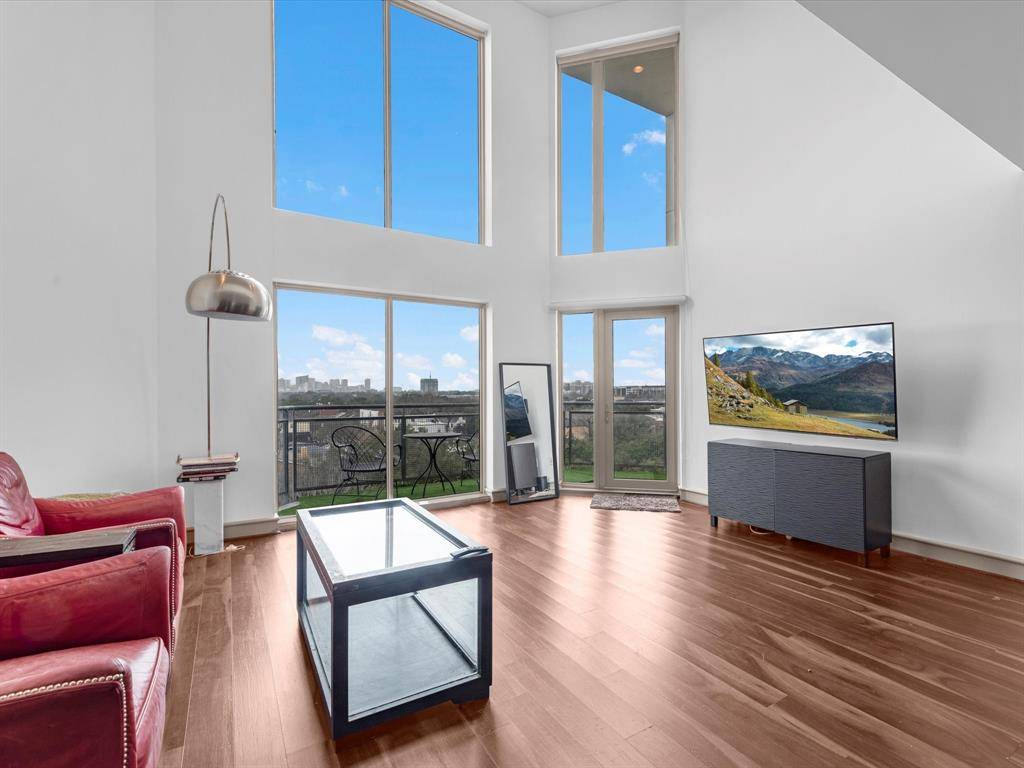GET MORE INFORMATION
$ 300,500
$ 325,000 7.5%
2 Beds
2 Baths
1,434 SqFt
$ 300,500
$ 325,000 7.5%
2 Beds
2 Baths
1,434 SqFt
Key Details
Sold Price $300,500
Property Type Condo
Sub Type Condominium
Listing Status Sold
Purchase Type For Sale
Square Footage 1,434 sqft
Price per Sqft $209
Subdivision Tremont Tower
MLS Listing ID 29310449
Sold Date 06/06/25
Style Contemporary/Modern
Bedrooms 2
Full Baths 2
HOA Fees $54/mo
Year Built 2003
Property Sub-Type Condominium
Property Description
Location? It doesn't get better than this.
Walk to some of Houston's best dining, elegant lounges, and boutique shopping, or take a quick bike ride to the Museum District and Hermann Park. You'll love the convenience and vibrant energy that surrounds you.
The condo itself is filled with natural light and features soaring 20-foot ceilings, hardwood floors, and stunning city views from the large balcony. The open loft-style primary bedroom upstairs boasts a spacious walk-in closet and updated en-suite bathroom. There's even a guest bedroom downstairs (not the primary), making this layout both flexible and functional.
Location
State TX
County Harris
Area Montrose
Rooms
Bedroom Description 1 Bedroom Down - Not Primary BR,Primary Bed - 2nd Floor
Other Rooms 1 Living Area, Kitchen/Dining Combo, Living Area - 1st Floor, Living/Dining Combo
Master Bathroom Full Secondary Bathroom Down, Primary Bath: Double Sinks, Primary Bath: Separate Shower
Kitchen Island w/o Cooktop, Kitchen open to Family Room, Soft Closing Drawers
Interior
Interior Features 2 Staircases, Balcony, Central Laundry, Fire/Smoke Alarm, High Ceiling, Open Ceiling, Refrigerator Included
Heating Central Electric
Cooling Central Electric
Flooring Carpet, Wood
Appliance Refrigerator
Dryer Utilities 1
Laundry Central Laundry
Exterior
Exterior Feature Balcony, Patio/Deck
Parking Features Attached Garage
Garage Spaces 1.0
Pool Enclosed
Roof Type Composition
Private Pool No
Building
Story 2
Entry Level Level 1
Foundation Slab
Water Water District
Structure Type Stucco
New Construction No
Schools
Elementary Schools Baker Montessori School
Middle Schools Lanier Middle School
High Schools Lamar High School (Houston)
School District 27 - Houston
Others
HOA Fee Include Cable TV,Electric,Insurance,On Site Guard,Trash Removal,Utilities
Senior Community No
Tax ID 125-595-000-0073
Acceptable Financing Cash Sale, Conventional, FHA
Disclosures No Disclosures
Listing Terms Cash Sale, Conventional, FHA
Financing Cash Sale,Conventional,FHA
Special Listing Condition No Disclosures

Bought with CitiQuest Properties
GET MORE INFORMATION
REALTOR® | Lic# 400750






