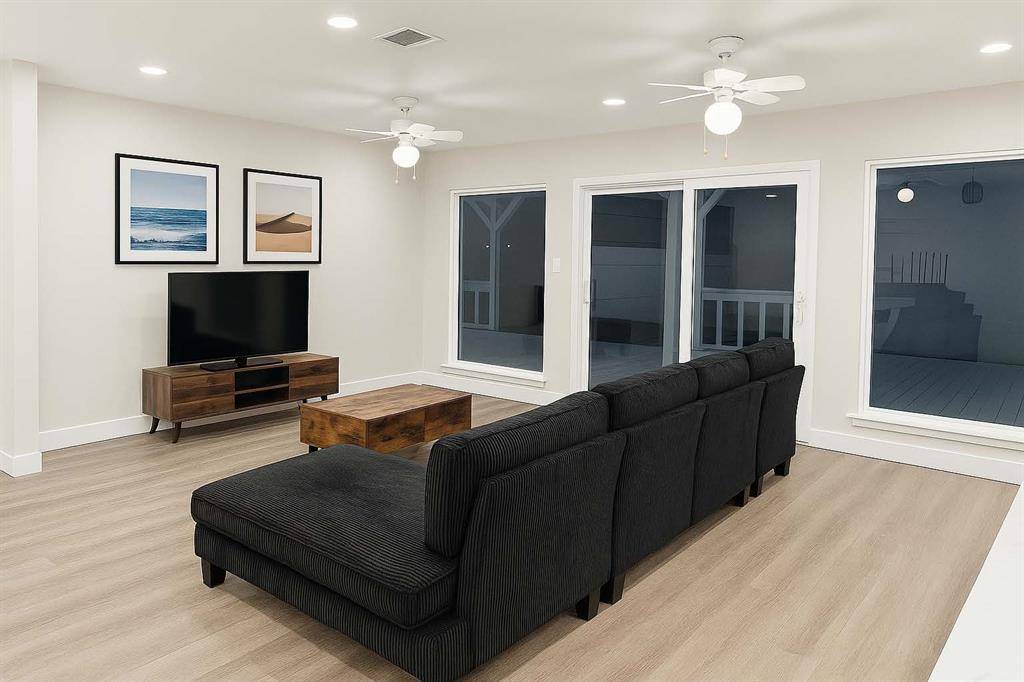5 Beds
4 Baths
2,127 SqFt
5 Beds
4 Baths
2,127 SqFt
Key Details
Property Type Single Family Home, Other Rentals
Sub Type Single Family Detached
Listing Status Active
Purchase Type For Rent
Square Footage 2,127 sqft
Subdivision Knollwood Village Sec 09
MLS Listing ID 17902439
Style Ranch
Bedrooms 5
Full Baths 4
Rental Info Short Term,Six Months
Year Built 1997
Available Date 2025-07-17
Lot Size 10,800 Sqft
Acres 0.2479
Property Sub-Type Single Family Detached
Property Description
The Interior is a Open Kitchen, living, dining Combo. A large family would be easily accomodated as well as five Roommates. Plenty of room for everyone.
The backyard deck and yard space are a wonderful retreat for Grilling and spending time with family and friends.
Location
State TX
County Harris
Area Knollwood/Woodside Area
Rooms
Bedroom Description 1 Bedroom Down - Not Primary BR,All Bedrooms Down,En-Suite Bath,Primary Bed - 1st Floor
Other Rooms 1 Living Area, Breakfast Room, Entry, Family Room, Home Office/Study, Kitchen/Dining Combo, Utility Room in House
Master Bathroom Primary Bath: Tub/Shower Combo, Secondary Bath(s): Soaking Tub
Den/Bedroom Plus 5
Kitchen Breakfast Bar, Kitchen open to Family Room
Interior
Interior Features Refrigerator Included, Washer Included
Heating Central Gas
Cooling Central Electric
Flooring Tile
Appliance Dryer Included, Electric Dryer Connection, Full Size, Gas Dryer Connections, Refrigerator, Washer Included
Exterior
Exterior Feature Back Yard, Fully Fenced, Guest Room Available, Patio/Deck, Play Area, Private Driveway, Storage Shed, Trash Pick Up
Parking Features Attached Garage
Garage Spaces 2.0
View West
Street Surface Asphalt,Concrete,Curbs,Gutters
Private Pool No
Building
Lot Description Corner, Subdivision Lot
Faces West
Story 1
Sewer Public Sewer
Water Public Water
New Construction No
Schools
Elementary Schools Longfellow Elementary School (Houston)
Middle Schools Pershing Middle School
High Schools Bellaire High School
School District 27 - Houston
Others
Pets Allowed Case By Case Basis
Senior Community No
Restrictions Deed Restrictions
Tax ID 081-300-000-0001
Energy Description Ceiling Fans,Digital Program Thermostat
Disclosures No Disclosures
Special Listing Condition No Disclosures
Pets Allowed Case By Case Basis

GET MORE INFORMATION
REALTOR® | Lic# 400750






