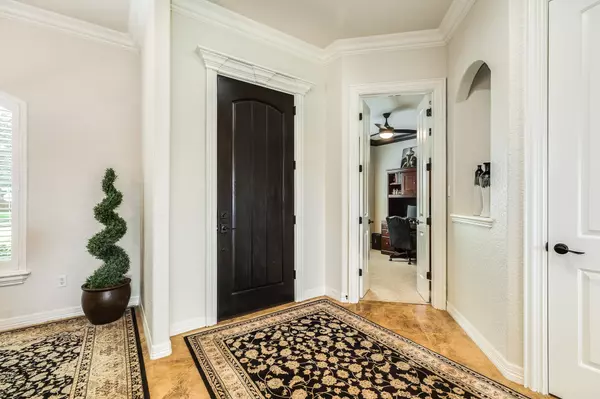
4 Beds
4 Baths
2,356 SqFt
4 Beds
4 Baths
2,356 SqFt
Key Details
Property Type Single Family Home
Sub Type Detached
Listing Status Active
Purchase Type For Sale
Square Footage 2,356 sqft
Price per Sqft $218
Subdivision Heritage Oaks Sec 5
MLS Listing ID 42124057
Style Traditional
Bedrooms 4
Full Baths 3
Half Baths 1
HOA Fees $27/ann
HOA Y/N Yes
Year Built 2009
Annual Tax Amount $9,479
Tax Year 2025
Lot Size 0.358 Acres
Acres 0.358
Property Sub-Type Detached
Property Description
Location
State TX
County Brazoria
Area Angleton
Interior
Interior Features Breakfast Bar, Butler's Pantry, Crown Molding, Dry Bar, Double Vanity, Entrance Foyer, Granite Counters, Jetted Tub, Kitchen Island, Kitchen/Family Room Combo, Bath in Primary Bedroom, Pots & Pan Drawers, Pantry, Soaking Tub, Separate Shower, Tub Shower, Vanity, Window Treatments, Ceiling Fan(s), Kitchen/Dining Combo, Loft
Heating Central, Electric
Cooling Central Air, Electric
Flooring Carpet, Tile
Fireplaces Number 1
Fireplaces Type Gas Log
Fireplace Yes
Appliance Dishwasher, Gas Cooktop, Disposal, Gas Oven, Microwave, Refrigerator
Laundry Washer Hookup, Electric Dryer Hookup
Exterior
Exterior Feature Covered Patio, Fence, Sprinkler/Irrigation, Patio
Parking Features Additional Parking, Attached, Driveway, Garage, Garage Door Opener
Garage Spaces 3.0
Fence Back Yard
Amenities Available Dry Dock, Picnic Area, Playground, Trail(s)
Water Access Desc Public
Roof Type Composition
Porch Covered, Deck, Patio
Private Pool No
Building
Lot Description Subdivision, Pond on Lot, Side Yard
Story 1
Entry Level One,Multi/Split
Foundation Slab
Builder Name North Star Builders
Sewer Public Sewer
Water Public
Architectural Style Traditional
Level or Stories One, Multi/Split
New Construction No
Schools
Elementary Schools Rancho Isabella Elementary School
Middle Schools Heritage Junior High School (Angleton)
High Schools Angleton High School
School District 5 - Angleton
Others
HOA Name Heritage Oaks Property Owner
HOA Fee Include Recreation Facilities
Tax ID 4823-5013-023
Security Features Prewired,Security System Owned,Smoke Detector(s)
Acceptable Financing Cash, Conventional, FHA, VA Loan
Listing Terms Cash, Conventional, FHA, VA Loan
Special Listing Condition Corporate Listing

GET MORE INFORMATION

REALTOR® | Lic# 400750






