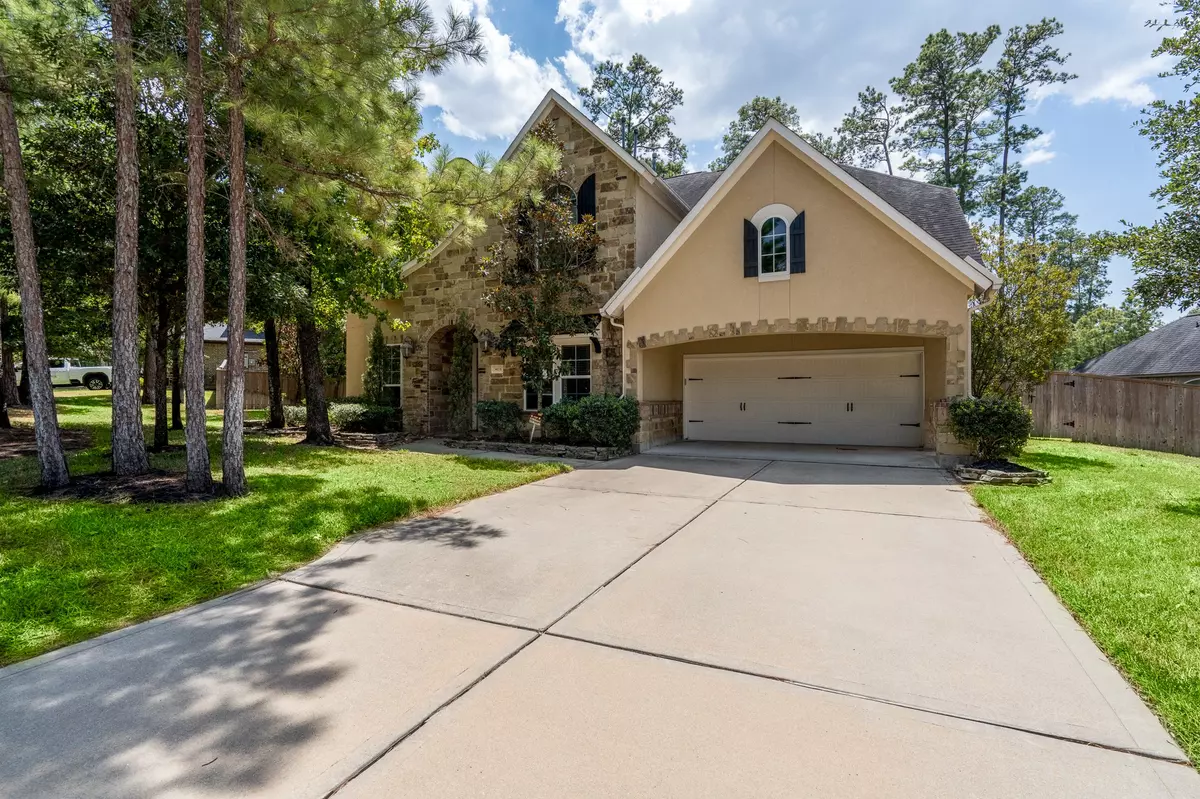
5 Beds
6 Baths
4,319 SqFt
5 Beds
6 Baths
4,319 SqFt
Key Details
Property Type Single Family Home
Sub Type Detached
Listing Status Active
Purchase Type For Rent
Square Footage 4,319 sqft
Subdivision Woodtrace
MLS Listing ID 39681788
Style Contemporary/Modern,Detached,Traditional
Bedrooms 5
Full Baths 4
Half Baths 2
HOA Y/N No
Land Lease Frequency Long Term
Year Built 2015
Available Date 2025-11-15
Property Sub-Type Detached
Property Description
Location
State TX
County Montgomery
Community Community Pool, Master Planned Community, Curbs
Area Tomball
Interior
Interior Features Double Vanity, Entrance Foyer, Jetted Tub, Separate Shower, Window Treatments, Ceiling Fan(s), Programmable Thermostat
Heating Central, Gas
Cooling Central Air, Electric
Flooring Carpet, Tile, Wood
Fireplaces Number 1
Fireplace Yes
Appliance Double Oven, Dishwasher, Disposal, Microwave, ENERGY STAR Qualified Appliances
Exterior
Exterior Feature Deck, Fence, Sprinkler/Irrigation, Patio
Parking Features Attached, Garage
Garage Spaces 3.0
Fence Back Yard
Community Features Community Pool, Master Planned Community, Curbs
Water Access Desc Public
Porch Deck, Patio
Private Pool No
Building
Lot Description Subdivision
Story 2
Entry Level Two
Sewer Public Sewer
Water Public
Architectural Style Contemporary/Modern, Detached, Traditional
Level or Stories Two
New Construction No
Schools
Elementary Schools Decker Prairie Elementary School
Middle Schools Tomball Junior High School
High Schools Tomball High School
School District 53 - Tomball
Others
Pets Allowed Conditional, Pet Deposit
Tax ID 9594-01-06000
Security Features Smoke Detector(s)
Pets Allowed PetDepositDescription:$300 nonrefundable and $300 refundable per pet

GET MORE INFORMATION

REALTOR® | Lic# 400750






