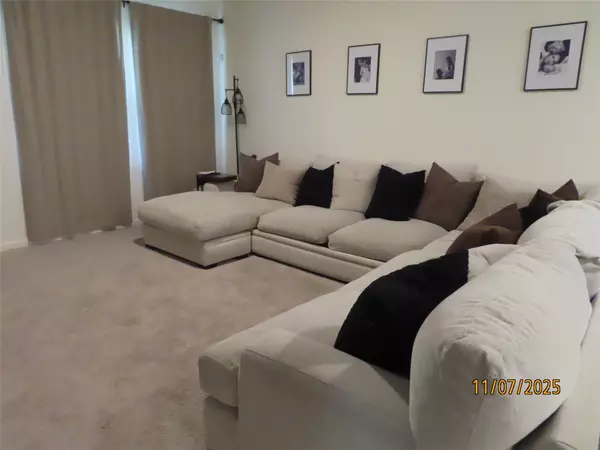
3 Beds
4 Baths
1,417 SqFt
3 Beds
4 Baths
1,417 SqFt
Key Details
Property Type Single Family Home
Sub Type Detached
Listing Status Active
Purchase Type For Sale
Square Footage 1,417 sqft
Price per Sqft $197
Subdivision Imperial Forest Sec 4
MLS Listing ID 91292072
Style Traditional
Bedrooms 3
Full Baths 2
Half Baths 2
HOA Fees $30/ann
HOA Y/N Yes
Year Built 2023
Annual Tax Amount $8,053
Tax Year 2025
Lot Size 5,388 Sqft
Acres 0.1237
Property Sub-Type Detached
Property Description
Location
State TX
County Harris
Community Gutter(S)
Area North Channel
Interior
Interior Features Breakfast Bar, Granite Counters, Kitchen/Family Room Combo, Pantry, Tub Shower, Kitchen/Dining Combo, Programmable Thermostat
Heating Central, Electric
Cooling Central Air, Electric
Flooring Carpet, Plank, Vinyl
Fireplace No
Appliance Dishwasher, Electric Oven, Electric Range, Disposal, Microwave
Laundry Washer Hookup, Electric Dryer Hookup
Exterior
Exterior Feature Deck, Fence, Patio
Parking Features Attached, Driveway, Garage
Garage Spaces 2.0
Fence Back Yard
Community Features Gutter(s)
Water Access Desc Public
Roof Type Composition
Porch Deck, Patio
Private Pool No
Building
Lot Description Subdivision
Story 1
Entry Level One
Foundation Slab
Sewer Public Sewer
Water Public
Architectural Style Traditional
Level or Stories One
New Construction No
Schools
Elementary Schools Royalwood Elementary School
Middle Schools C.E. King Middle School
High Schools Ce King High School
School District 46 - Sheldon
Others
HOA Name Yes, Texas Star Community Mgmt.
Tax ID 144-110-003-0021
Ownership Full Ownership
Security Features Prewired,Smoke Detector(s)
Acceptable Financing Cash, Conventional, FHA, VA Loan
Listing Terms Cash, Conventional, FHA, VA Loan

GET MORE INFORMATION

REALTOR® | Lic# 400750






