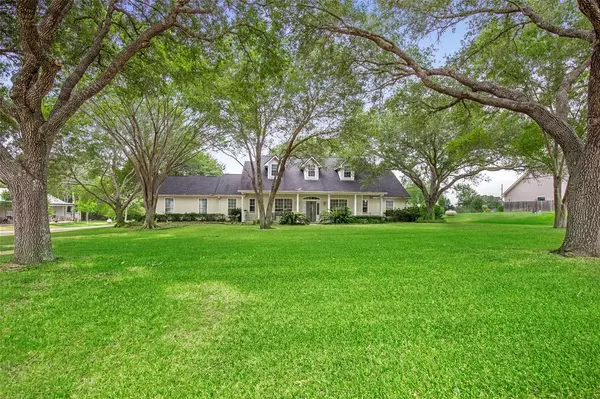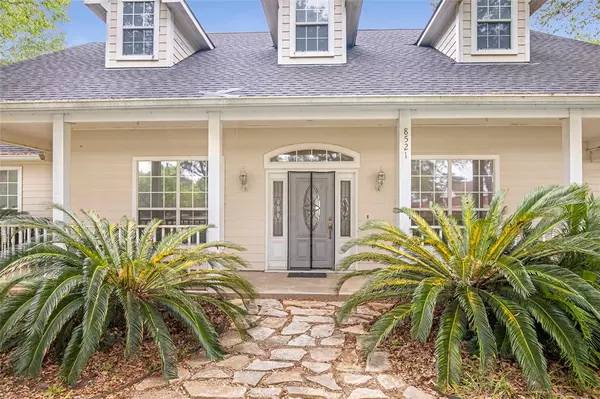$430,000
For more information regarding the value of a property, please contact us for a free consultation.
2 Beds
2 Baths
2,250 SqFt
SOLD DATE : 09/16/2022
Key Details
Property Type Single Family Home
Listing Status Sold
Purchase Type For Sale
Square Footage 2,250 sqft
Price per Sqft $177
Subdivision Riverwood Sub
MLS Listing ID 16384495
Sold Date 09/16/22
Style Traditional
Bedrooms 2
Full Baths 2
Year Built 2002
Annual Tax Amount $5,459
Tax Year 2021
Lot Size 1.000 Acres
Acres 1.0
Property Description
Nestled on a 1.00 acre corner lot in the Town of San Felipe, located in the amazing Riverwood subdivision, a Golf course community, this home features 2-3 bedrooms, 2 baths and a large 2 car garage. In addition, it offers a quiet, peaceful living with easy access to I-10 and the convenience of being only minutes from town, Stephen F. Austin State Park, and the recent museum facility with so much history to share. The large island kitchen takes center stage and is open to the living and dining room area. From the family room your eyes will be drawn to the wonderful back that is ideal for outdoor entertainment. The roof was replaced in 2017. The outdoor building has water and electricity and could easily be transformed into additional living quarters. There is no MUD tax, no PUD tax and no HOA, LOW tax rate.
Location
State TX
County Austin
Rooms
Bedroom Description All Bedrooms Down,En-Suite Bath
Other Rooms 1 Living Area, Kitchen/Dining Combo, Utility Room in House
Den/Bedroom Plus 3
Kitchen Breakfast Bar, Pantry
Interior
Interior Features Fire/Smoke Alarm
Heating Central Electric
Cooling Central Electric
Flooring Carpet, Tile
Fireplaces Number 1
Fireplaces Type Wood Burning Fireplace
Exterior
Exterior Feature Covered Patio/Deck, Not Fenced, Patio/Deck, Porch
Garage Attached/Detached Garage
Garage Spaces 3.0
Garage Description Additional Parking, Double-Wide Driveway
Roof Type Composition
Street Surface Asphalt
Private Pool No
Building
Lot Description Corner, Subdivision Lot
Faces East
Story 1
Foundation Slab
Sewer Septic Tank
Water Well
Structure Type Cement Board,Wood
New Construction No
Schools
Elementary Schools Sealy Elementary School
Middle Schools Sealy Junior High School
High Schools Sealy High School
School District 109 - Sealy
Others
Senior Community No
Restrictions Unknown
Tax ID R000049716
Energy Description Ceiling Fans,Digital Program Thermostat
Acceptable Financing Cash Sale, Conventional
Tax Rate 1.9462
Disclosures Sellers Disclosure
Listing Terms Cash Sale, Conventional
Financing Cash Sale,Conventional
Special Listing Condition Sellers Disclosure
Read Less Info
Want to know what your home might be worth? Contact us for a FREE valuation!

Our team is ready to help you sell your home for the highest possible price ASAP

Bought with Coldwell Banker Realty
GET MORE INFORMATION

REALTOR® | Lic# 400750






