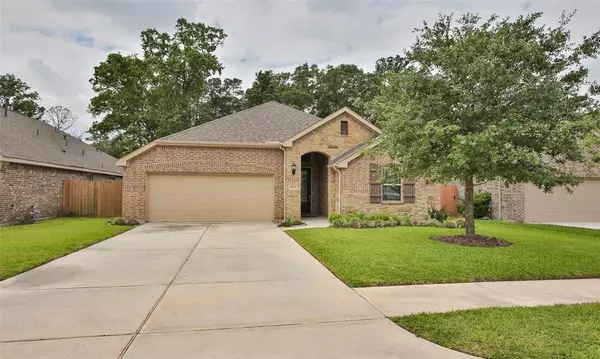$365,000
For more information regarding the value of a property, please contact us for a free consultation.
3 Beds
2 Baths
1,861 SqFt
SOLD DATE : 07/22/2024
Key Details
Property Type Single Family Home
Listing Status Sold
Purchase Type For Sale
Square Footage 1,861 sqft
Price per Sqft $190
Subdivision Harmony Village 09
MLS Listing ID 33278141
Sold Date 07/22/24
Style Contemporary/Modern
Bedrooms 3
Full Baths 2
HOA Fees $143/ann
HOA Y/N 1
Year Built 2019
Annual Tax Amount $7,584
Tax Year 2023
Lot Size 6,883 Sqft
Acres 0.158
Property Description
This home is very unique with over 15K in handicap upgrades. It sits on a very special lot that backs up to a Nature Preserve that will never be built on. In addition, the home has another 10K in builder upgrades, including an extra private entrance to the laundry room from the huge primary closet. The primary is oversized and has an awesome view of all the birds and flowers in the back yard. This home has incredibly low utilities due great insulation. It has an incredible back patio, where you will want to spend a lot of time enjoying nature. The subdivision has incredible amenities and provides a wonderful setting for your forever home. Conveniently situated just minutes from The Woodlands, Exxon Campus, and a great choice of shopping & dining. The community offers an array of amenities, including two pools, basketball and tennis courts, two splash pads, walking trails, a gym, a community center. Zoned to Conroe ISD.
Location
State TX
County Montgomery
Area Spring Northeast
Rooms
Bedroom Description All Bedrooms Down,En-Suite Bath,Sitting Area,Split Plan,Walk-In Closet
Other Rooms 1 Living Area, Family Room, Kitchen/Dining Combo, Living/Dining Combo, Utility Room in House
Master Bathroom Disabled Access, Full Secondary Bathroom Down, Primary Bath: Shower Only, Secondary Bath(s): Tub/Shower Combo
Den/Bedroom Plus 3
Kitchen Breakfast Bar, Kitchen open to Family Room, Pantry, Pots/Pans Drawers, Soft Closing Cabinets, Soft Closing Drawers, Under Cabinet Lighting, Walk-in Pantry
Interior
Interior Features Alarm System - Leased, Disabled Access, High Ceiling
Heating Central Gas
Cooling Central Electric
Flooring Engineered Wood
Exterior
Exterior Feature Back Green Space, Back Yard Fenced, Covered Patio/Deck, Patio/Deck, Sprinkler System, Storage Shed, Wheelchair Access
Garage Attached Garage
Garage Spaces 2.0
Roof Type Composition
Street Surface Concrete
Private Pool No
Building
Lot Description Greenbelt, Subdivision Lot
Story 1
Foundation Slab
Lot Size Range 1/2 Up to 1 Acre
Water Water District
Structure Type Brick
New Construction No
Schools
Elementary Schools Ann K. Snyder Elementary School
Middle Schools York Junior High School
High Schools Grand Oaks High School
School District 11 - Conroe
Others
HOA Fee Include Clubhouse,Grounds,Recreational Facilities
Senior Community No
Restrictions Deed Restrictions
Tax ID 5712-09-04700
Ownership Full Ownership
Energy Description Digital Program Thermostat,Energy Star Appliances
Acceptable Financing Cash Sale, Conventional, FHA, VA
Tax Rate 2.5057
Disclosures Mud, Sellers Disclosure
Green/Energy Cert Energy Star Qualified Home
Listing Terms Cash Sale, Conventional, FHA, VA
Financing Cash Sale,Conventional,FHA,VA
Special Listing Condition Mud, Sellers Disclosure
Read Less Info
Want to know what your home might be worth? Contact us for a FREE valuation!

Our team is ready to help you sell your home for the highest possible price ASAP

Bought with NB Elite Realty
GET MORE INFORMATION

REALTOR® | Lic# 400750






