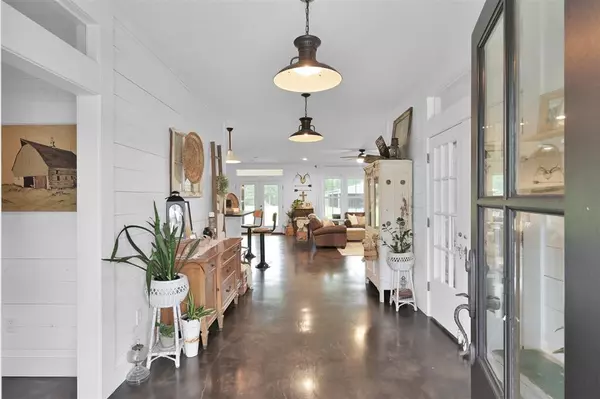$895,000
For more information regarding the value of a property, please contact us for a free consultation.
4 Beds
3.1 Baths
4,548 SqFt
SOLD DATE : 08/07/2024
Key Details
Property Type Single Family Home
Listing Status Sold
Purchase Type For Sale
Square Footage 4,548 sqft
Price per Sqft $188
Subdivision Deer Trail 04
MLS Listing ID 18994655
Sold Date 08/07/24
Style Traditional
Bedrooms 4
Full Baths 3
Half Baths 1
HOA Fees $24/ann
HOA Y/N 1
Year Built 2015
Annual Tax Amount $8,508
Tax Year 2023
Lot Size 2.502 Acres
Acres 2.502
Property Description
Step into the epitome of Southern charm and modern comfort with this exquisite farmhouse. Boasting 4 bedrooms plus an office and 3 1/2 bathrooms, this home offers ample space for both relaxation and productivity. Where rustic elegance meets contemporary design, creating a welcoming ambiance that exudes timeless appeal.
Beyond the charming farmhouse lies a haven for enthusiasts of both work and play. Discover a spacious metal shop equipped with a heated and cooled man cave, batting cages and covered patio. Adjacent to the main residence, a one-bedroom, one-bathroom apartment quarters offer versatile accommodation options for guests or additional living space. Surrounded by picturesque landscapes and serene countryside vistas, this property provides a tranquil escape from the hustle and bustle of city life. Come enjoy this captivating farmhouse retreat.
Location
State TX
County Montgomery
Area Conroe Northeast
Rooms
Bedroom Description En-Suite Bath,Primary Bed - 1st Floor
Other Rooms Gameroom Up, Quarters/Guest House, Utility Room in House
Master Bathroom Hollywood Bath, Primary Bath: Double Sinks, Primary Bath: Separate Shower, Secondary Bath(s): Separate Shower, Secondary Bath(s): Tub/Shower Combo
Kitchen Breakfast Bar, Island w/o Cooktop, Kitchen open to Family Room, Pantry, Soft Closing Cabinets, Soft Closing Drawers, Under Cabinet Lighting, Walk-in Pantry
Interior
Interior Features Fire/Smoke Alarm, Water Softener - Owned
Heating Central Gas, Propane
Cooling Central Electric
Flooring Concrete, Tile, Vinyl Plank
Fireplaces Number 1
Fireplaces Type Gas Connections, Wood Burning Fireplace
Exterior
Exterior Feature Covered Patio/Deck, Detached Gar Apt /Quarters, Fully Fenced, Sprinkler System, Workshop
Carport Spaces 2
Garage Description Additional Parking, Boat Parking, Circle Driveway, Double-Wide Driveway, Driveway Gate, Extra Driveway, RV Parking, Workshop
Roof Type Other
Street Surface Asphalt
Accessibility Driveway Gate
Private Pool No
Building
Lot Description Cleared
Faces Northwest
Story 2
Foundation Slab
Lot Size Range 2 Up to 5 Acres
Water Aerobic, Public Water
Structure Type Brick,Cement Board,Vinyl,Wood
New Construction No
Schools
Elementary Schools Patterson Elementary School (Conroe)
Middle Schools Stockton Junior High School
High Schools Conroe High School
School District 11 - Conroe
Others
HOA Fee Include Other
Senior Community No
Restrictions Deed Restrictions
Tax ID 4008-04-06900
Energy Description Attic Vents,Ceiling Fans,Digital Program Thermostat,Generator,HVAC>13 SEER,Insulated/Low-E windows,Insulation - Batt,Insulation - Blown Fiberglass,Radiant Attic Barrier,Tankless/On-Demand H2O Heater
Acceptable Financing Cash Sale, Conventional
Tax Rate 1.5877
Disclosures Owner/Agent, Sellers Disclosure
Listing Terms Cash Sale, Conventional
Financing Cash Sale,Conventional
Special Listing Condition Owner/Agent, Sellers Disclosure
Read Less Info
Want to know what your home might be worth? Contact us for a FREE valuation!

Our team is ready to help you sell your home for the highest possible price ASAP

Bought with Signature Ranches Realty
GET MORE INFORMATION

REALTOR® | Lic# 400750






