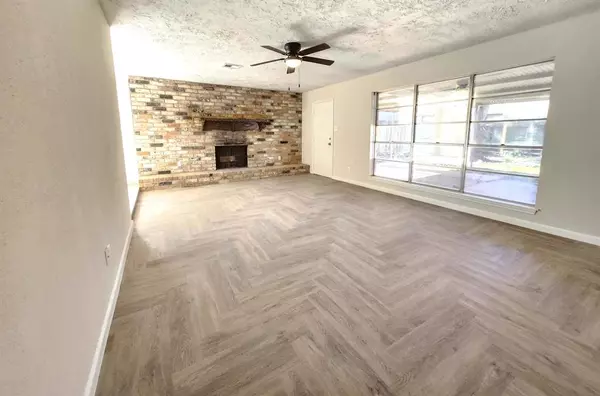$269,900
For more information regarding the value of a property, please contact us for a free consultation.
4 Beds
2 Baths
1,789 SqFt
SOLD DATE : 10/30/2024
Key Details
Property Type Single Family Home
Listing Status Sold
Purchase Type For Sale
Square Footage 1,789 sqft
Price per Sqft $142
Subdivision Woodforest Sec 17 R/P
MLS Listing ID 3779296
Sold Date 10/30/24
Style Traditional
Bedrooms 4
Full Baths 2
HOA Fees $25/ann
HOA Y/N 1
Year Built 1973
Annual Tax Amount $3,813
Tax Year 2023
Lot Size 6,584 Sqft
Acres 0.1511
Property Description
Welcome home to 254 Sevenhampton Lane! This home is perfect for growing, featuring an open concept living space with luxurious waterproof flooring throughout. The updated kitchen boasts new countertops and backsplash, along with fresh paint inside and out. Recently renovated bathrooms and flooring enhance the overall appeal, and the secondary bedrooms offer generous sizes with new, neutral carpet.
The master bedroom is spacious, allowing for a sitting area in front of glass doors leading to the patio. The master bath includes a large shower for added comfort. The sizable, fenced backyard is an excellent space for entertaining, complete with a covered patio – ideal for BBQs, relaxation, or enjoying a peaceful moment. A small shed is also available for yard equipment.
Don't miss the chance to make your own memories in this wonderful home. Call now for a private tour and envision the possibilities.
Location
State TX
County Harris
Area North Channel
Rooms
Bedroom Description All Bedrooms Down
Other Rooms 1 Living Area, Breakfast Room, Formal Dining
Master Bathroom Primary Bath: Shower Only, Secondary Bath(s): Tub/Shower Combo
Interior
Heating Central Electric
Cooling Central Electric
Fireplaces Number 1
Exterior
Exterior Feature Back Yard, Back Yard Fenced
Garage Attached/Detached Garage
Garage Spaces 2.0
Roof Type Composition
Private Pool No
Building
Lot Description Subdivision Lot
Story 1
Foundation Slab
Lot Size Range 0 Up To 1/4 Acre
Sewer Public Sewer
Water Public Water
Structure Type Brick
New Construction No
Schools
Elementary Schools Havard Elementary School
Middle Schools North Shore Middle School
High Schools North Shore Senior High School
School District 21 - Galena Park
Others
Senior Community No
Restrictions Deed Restrictions
Tax ID 104-459-000-0074
Energy Description Ceiling Fans
Acceptable Financing Conventional, FHA, Owner Financing, VA
Tax Rate 2.3253
Disclosures Sellers Disclosure
Listing Terms Conventional, FHA, Owner Financing, VA
Financing Conventional,FHA,Owner Financing,VA
Special Listing Condition Sellers Disclosure
Read Less Info
Want to know what your home might be worth? Contact us for a FREE valuation!

Our team is ready to help you sell your home for the highest possible price ASAP

Bought with Mersaes Real Estate
GET MORE INFORMATION

REALTOR® | Lic# 400750






