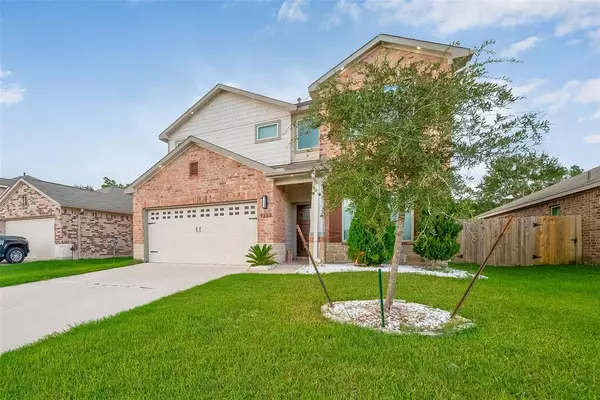$299,000
For more information regarding the value of a property, please contact us for a free consultation.
4 Beds
2.1 Baths
2,103 SqFt
SOLD DATE : 10/31/2024
Key Details
Property Type Single Family Home
Listing Status Sold
Purchase Type For Sale
Square Footage 2,103 sqft
Price per Sqft $145
Subdivision Glendale Lakes
MLS Listing ID 46732327
Sold Date 10/31/24
Style Contemporary/Modern
Bedrooms 4
Full Baths 2
Half Baths 1
HOA Fees $45/ann
HOA Y/N 1
Year Built 2020
Lot Size 5,402 Sqft
Property Description
Motivated seller! Beautiful home in the Sienna market areas zoned to Ft. Bend ISD schools. This 4 bed/2.5 bath home features tile flooring in the open areas downstairs w/carpet upstairs and in bedrooms. The chef’s island kitchen overlooks the living room with Quartz countertops, luxury white cabinets and stainless steel appliances. The primary suite has dual vanity, tub & shower while the secondary bedrooms share a full bath with tub/shower combo. Show off this home's curb appeal with exterior accent lighting in front. Recent updates includes: four sides gutters, light fixtures, fans, outdoor downwards recess lighting, barn door to dining room/flex space, currently being used as study. Enjoy the recent added extended cover patio in the backyard with plenty of green space for pets and entertaining without direct back neighbors. Easy access to HWY 6, 288, Sugar land and downtown area in minutes. Schedule a private tour today for this opportunity!
Location
State TX
County Fort Bend
Area Sienna Area
Rooms
Bedroom Description Primary Bed - 1st Floor
Other Rooms 1 Living Area, Formal Dining, Gameroom Up, Home Office/Study
Master Bathroom Primary Bath: Double Sinks, Primary Bath: Separate Shower
Kitchen Breakfast Bar, Pantry
Interior
Interior Features Water Softener - Owned
Heating Central Gas
Cooling Central Electric
Flooring Carpet, Tile
Exterior
Exterior Feature Covered Patio/Deck, Fully Fenced
Garage Attached Garage
Garage Spaces 2.0
Roof Type Composition
Private Pool No
Building
Lot Description Subdivision Lot
Faces South
Story 2
Foundation Slab
Lot Size Range 0 Up To 1/4 Acre
Water Water District
Structure Type Brick,Wood
New Construction No
Schools
Elementary Schools Heritage Rose Elementary School
Middle Schools Thornton Middle School (Fort Bend)
High Schools Almeta Crawford High School
School District 19 - Fort Bend
Others
Senior Community No
Restrictions Deed Restrictions
Tax ID 3485-06-001-0150-907
Ownership Full Ownership
Acceptable Financing Cash Sale, Conventional, FHA, VA
Disclosures Exclusions
Listing Terms Cash Sale, Conventional, FHA, VA
Financing Cash Sale,Conventional,FHA,VA
Special Listing Condition Exclusions
Read Less Info
Want to know what your home might be worth? Contact us for a FREE valuation!

Our team is ready to help you sell your home for the highest possible price ASAP

Bought with Texas United Realty
GET MORE INFORMATION

REALTOR® | Lic# 400750






