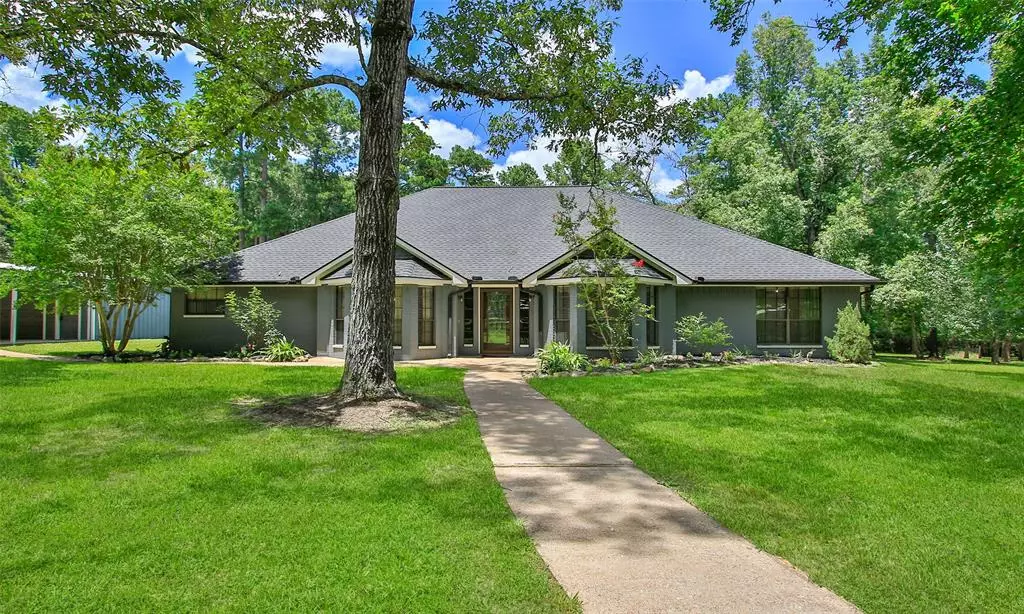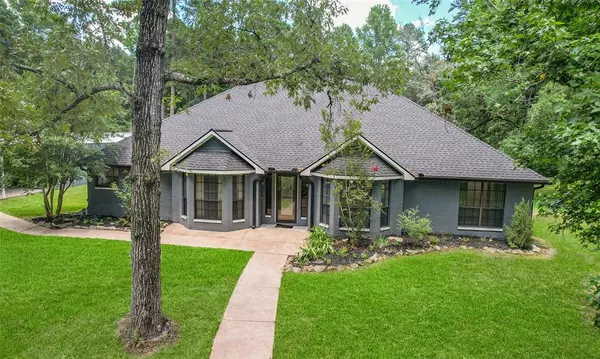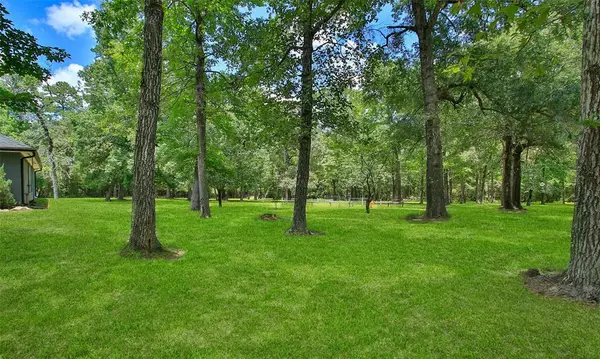$675,000
For more information regarding the value of a property, please contact us for a free consultation.
4 Beds
2.1 Baths
3,139 SqFt
SOLD DATE : 10/31/2024
Key Details
Property Type Single Family Home
Listing Status Sold
Purchase Type For Sale
Square Footage 3,139 sqft
Price per Sqft $202
Subdivision Iron Gate
MLS Listing ID 58335337
Sold Date 10/31/24
Style Ranch
Bedrooms 4
Full Baths 2
Half Baths 1
Year Built 1999
Annual Tax Amount $8,525
Tax Year 2023
Lot Size 3.375 Acres
Acres 3.375
Property Description
Quiet, unrestricted country setting, near end of road, with close proximity to SH 249, boasting SO MANY special features ~ inside & out! Long paved driveway leads to the entry gate of this 3 acre property offering a well maintained home, in-ground pool, private water well, extensive concrete parking, 37x24 3-car carport w/ 24x24 garage w/ custom built-ins & epoxy floor, & beyond that a 33x24 workshop, a separate 40x40 metal structure w/ 500 SF of enclosed storage, & the remaining 1185 SF open air, or additional carport area, AND a 200 SF storage building. The home features a completely renovated kitchen offering loads of cabinets, quartz counters, stainless steel 'Frigidaire Professional' series appliance package including built-in over-sized refrigerator, & KitchenAid built-in ice maker. Several unique custom light fixtures. High ceiling in den that also boasts wood burning fireplace. Recently renovated primary bath. Screened-in 11x11 porch & covered 18x8 back porch. SO MUCH MORE!
Location
State TX
County Montgomery
Area Magnolia/1488 West
Rooms
Bedroom Description Primary Bed - 1st Floor,Walk-In Closet
Other Rooms Breakfast Room, Den, Formal Dining, Home Office/Study, Loft
Master Bathroom Primary Bath: Double Sinks, Primary Bath: Separate Shower, Primary Bath: Soaking Tub
Den/Bedroom Plus 5
Kitchen Island w/o Cooktop, Kitchen open to Family Room, Pantry, Walk-in Pantry
Interior
Interior Features Fire/Smoke Alarm, Refrigerator Included, Window Coverings
Heating Central Electric
Cooling Central Electric
Flooring Laminate, Tile, Wood
Fireplaces Number 1
Fireplaces Type Wood Burning Fireplace
Exterior
Exterior Feature Covered Patio/Deck, Partially Fenced, Patio/Deck, Porch, Private Driveway, Screened Porch, Sprinkler System, Storage Shed, Workshop
Garage Detached Garage
Garage Spaces 2.0
Carport Spaces 3
Garage Description Additional Parking, Auto Driveway Gate, Auto Garage Door Opener, Driveway Gate, Extra Driveway, RV Parking, Workshop
Pool In Ground
Roof Type Composition
Street Surface Asphalt
Private Pool Yes
Building
Lot Description Cleared, Wooded
Story 1.5
Foundation Slab
Lot Size Range 2 Up to 5 Acres
Water Aerobic, Well
Structure Type Brick,Cement Board
New Construction No
Schools
Elementary Schools Audubon Elementary
Middle Schools Magnolia Junior High School
High Schools Magnolia West High School
School District 36 - Magnolia
Others
Senior Community No
Restrictions Horses Allowed,No Restrictions
Tax ID 6165-00-07605
Ownership Full Ownership
Energy Description Ceiling Fans
Acceptable Financing Cash Sale, Conventional, FHA, VA
Tax Rate 1.5787
Disclosures Sellers Disclosure
Listing Terms Cash Sale, Conventional, FHA, VA
Financing Cash Sale,Conventional,FHA,VA
Special Listing Condition Sellers Disclosure
Read Less Info
Want to know what your home might be worth? Contact us for a FREE valuation!

Our team is ready to help you sell your home for the highest possible price ASAP

Bought with Armas Realty
GET MORE INFORMATION

REALTOR® | Lic# 400750






