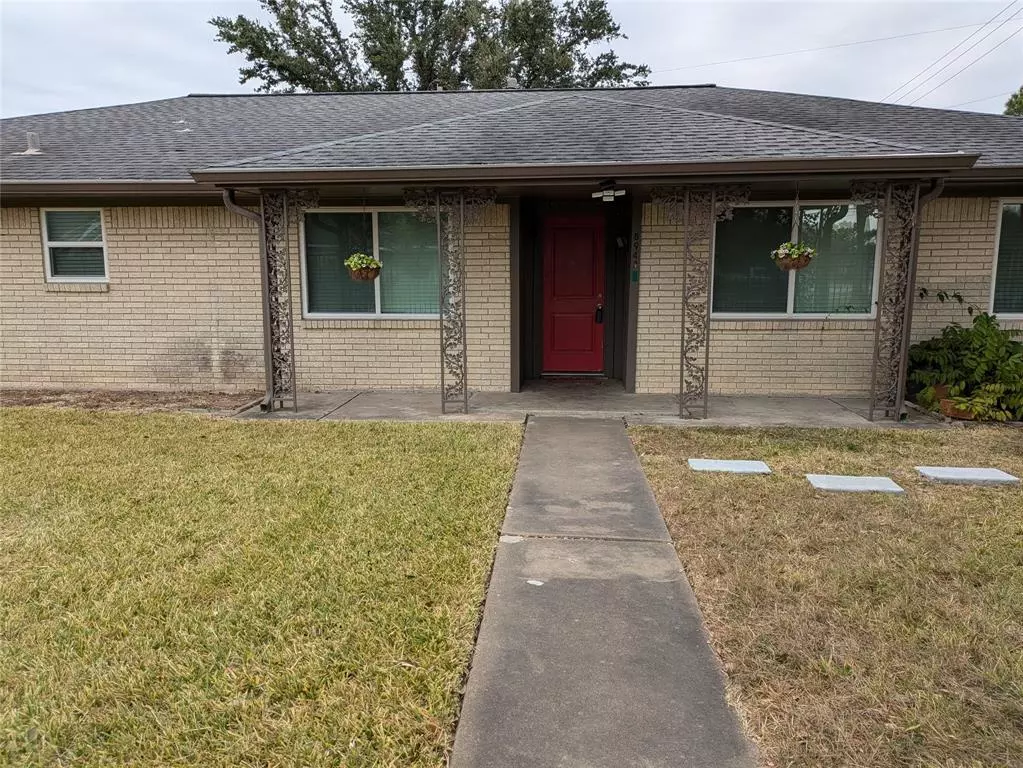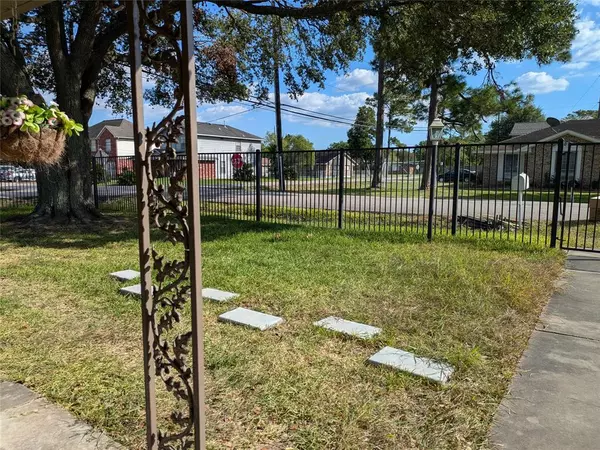$475,000
For more information regarding the value of a property, please contact us for a free consultation.
4 Beds
2 Baths
2,384 SqFt
SOLD DATE : 10/31/2024
Key Details
Property Type Single Family Home
Listing Status Sold
Purchase Type For Sale
Square Footage 2,384 sqft
Price per Sqft $167
Subdivision Easthaven
MLS Listing ID 14178793
Sold Date 10/31/24
Style Ranch
Bedrooms 4
Full Baths 2
Year Built 1960
Lot Size 0.803 Acres
Acres 0.8035
Property Description
AMAZING OPPORTUNITY to own a HOME with .8 ACRE LOT! One of the original homesteads in Easthaven/Hobby Area. HOME features 4 Bedrooms/2 Full Bathrooms/2 Car Garage. Living/Dining Combo, Big Kitchen, Study, Huge Extra Living Space. Laundry room inside. Refrigerator, Washer/Dryer Included. Loads of Built In Storage Cabinets & Shelves, Walk In Closets. Flooring is Tile + Luxury Vinyl Plank - no carpet. New Recessed Lighting 2024, Double Pane Windows 2021, Roof 2021, Gutters 2021. Updated Bathrooms. HUGE LOT, Fully Fenced Borders Edgebrook, Radio Rd, Dirby Dr. Patio, 2 Storage Sheds, Fruit Trees & more. SPORT COURT! 2 additional Driveways at the back & each side of the property. Make this your Homestead, Add a Casita, split the lots ... and still have a Big Backyard for the Main House. SOLD AS IS.
Location
State TX
County Harris
Area Hobby Area
Rooms
Bedroom Description All Bedrooms Down,Walk-In Closet
Other Rooms Breakfast Room, Den, Entry, Family Room, Formal Dining, Formal Living, Home Office/Study, Kitchen/Dining Combo, Living/Dining Combo, Utility Room in House
Master Bathroom Disabled Access, Primary Bath: Shower Only
Kitchen Kitchen open to Family Room, Pantry, Pots/Pans Drawers
Interior
Interior Features Alarm System - Leased, Dryer Included, Fire/Smoke Alarm, Formal Entry/Foyer, Refrigerator Included, Washer Included, Window Coverings
Heating Central Gas
Cooling Central Electric, Window Units
Flooring Tile, Vinyl Plank
Exterior
Exterior Feature Back Green Space, Back Yard Fenced, Partially Fenced, Patio/Deck, Porch, Private Tennis Court, Storage Shed, Workshop
Garage Attached Garage
Garage Spaces 2.0
Garage Description Additional Parking, Double-Wide Driveway, Extra Driveway
Roof Type Composition
Street Surface Asphalt
Private Pool No
Building
Lot Description Corner, Subdivision Lot
Story 1
Foundation Slab
Lot Size Range 1/2 Up to 1 Acre
Sewer Public Sewer
Water Public Water
Structure Type Brick,Other,Wood
New Construction No
Schools
Elementary Schools Jessup Elementary School
Middle Schools Schneider Middle School
High Schools South Houston High School
School District 41 - Pasadena
Others
Senior Community No
Restrictions Unknown
Tax ID 063-035-048-0004
Ownership Full Ownership
Energy Description Attic Vents,Ceiling Fans,Digital Program Thermostat
Acceptable Financing Cash Sale, Conventional
Disclosures Sellers Disclosure
Listing Terms Cash Sale, Conventional
Financing Cash Sale,Conventional
Special Listing Condition Sellers Disclosure
Read Less Info
Want to know what your home might be worth? Contact us for a FREE valuation!

Our team is ready to help you sell your home for the highest possible price ASAP

Bought with eXp Realty LLC
GET MORE INFORMATION

REALTOR® | Lic# 400750






