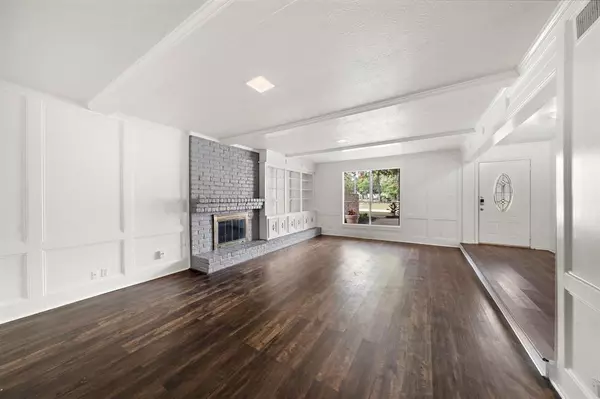$310,000
For more information regarding the value of a property, please contact us for a free consultation.
4 Beds
3.1 Baths
2,626 SqFt
SOLD DATE : 11/08/2024
Key Details
Property Type Single Family Home
Listing Status Sold
Purchase Type For Sale
Square Footage 2,626 sqft
Price per Sqft $118
Subdivision Greenwood Forest Sec 05
MLS Listing ID 53192530
Sold Date 11/08/24
Style Traditional
Bedrooms 4
Full Baths 3
Half Baths 1
HOA Fees $46/ann
HOA Y/N 1
Year Built 1973
Annual Tax Amount $5,992
Tax Year 2023
Lot Size 10,647 Sqft
Acres 0.2444
Property Description
Welcome to your dream home nestled in a peaceful neighborhood, where tranquility meets comfort. This beautifully maintained 4-bedroom, 3.5-bathroom residence offers an abundance of space with so much potential! The home blends classic charm with contemporary updates, ensuring a move-in-ready experience. Step inside to discover spacious living areas filled with natural light, a generous living room, a flex space downstairs, along with a full bathroom in the first floor and a formal dining area. Upstairs, the master suite provides a serene retreat with its own private balcony, perfect for quiet morning coffee, while the additional bedrooms are generously sized. Outside, the property boasts a huge corner lot, beautifully landscaped, offering plenty of room for outdoor activities, gardening, or simply relaxing. Great location w/ access to several parts of desired locations in town, this home is the perfect blend of space, style, and serenity. Don’t miss the opportunity to make it yours!
Location
State TX
County Harris
Area 1960/Cypress Creek South
Rooms
Bedroom Description All Bedrooms Up,En-Suite Bath,Primary Bed - 2nd Floor,Walk-In Closet
Other Rooms Breakfast Room, Den, Family Room, Formal Dining, Formal Living, Kitchen/Dining Combo, Living Area - 1st Floor, Utility Room in House
Master Bathroom Full Secondary Bathroom Down, Half Bath
Den/Bedroom Plus 5
Kitchen Breakfast Bar, Pantry
Interior
Heating Central Gas
Cooling Central Electric
Fireplaces Number 1
Exterior
Garage Attached Garage
Garage Spaces 3.0
Roof Type Wood Shingle
Private Pool No
Building
Lot Description Subdivision Lot
Story 2
Foundation Slab
Lot Size Range 0 Up To 1/4 Acre
Sewer Public Sewer
Water Public Water
Structure Type Brick,Cement Board,Stone
New Construction No
Schools
Elementary Schools Greenwood Forest Elementary School
Middle Schools Wunderlich Intermediate School
High Schools Klein Forest High School
School District 32 - Klein
Others
HOA Fee Include Clubhouse,Grounds,Recreational Facilities
Senior Community No
Restrictions Deed Restrictions
Tax ID 104-438-000-0065
Acceptable Financing Cash Sale, Conventional, FHA
Tax Rate 2.0313
Disclosures Sellers Disclosure
Listing Terms Cash Sale, Conventional, FHA
Financing Cash Sale,Conventional,FHA
Special Listing Condition Sellers Disclosure
Read Less Info
Want to know what your home might be worth? Contact us for a FREE valuation!

Our team is ready to help you sell your home for the highest possible price ASAP

Bought with LMS Realty
GET MORE INFORMATION

REALTOR® | Lic# 400750






