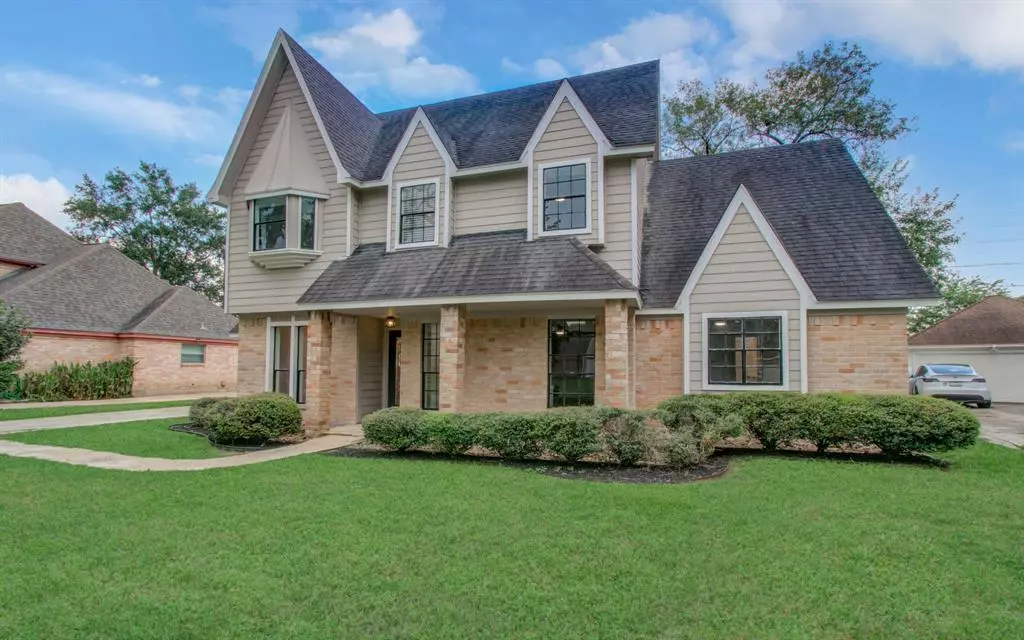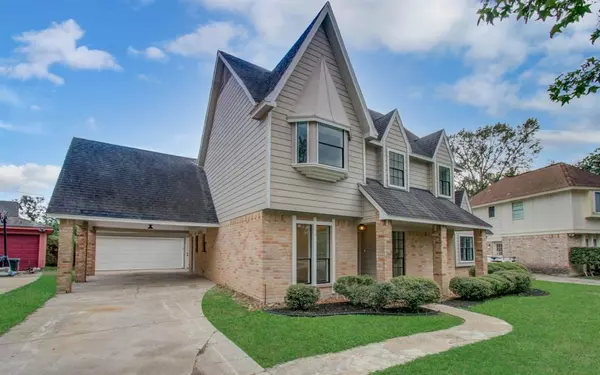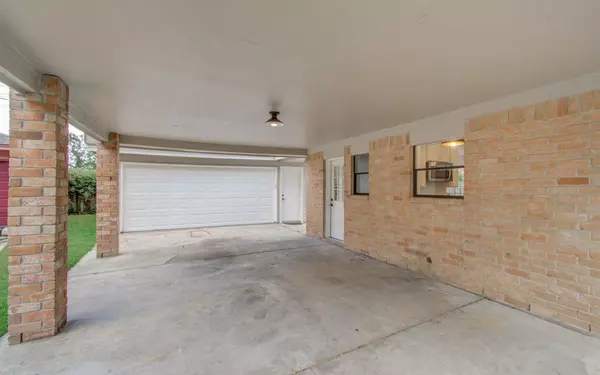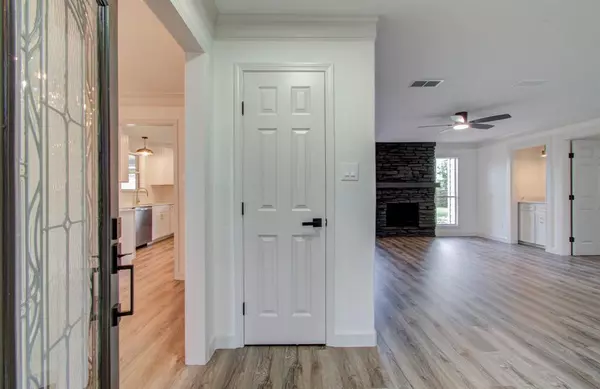$312,000
For more information regarding the value of a property, please contact us for a free consultation.
4 Beds
2.1 Baths
2,100 SqFt
SOLD DATE : 11/15/2024
Key Details
Property Type Single Family Home
Listing Status Sold
Purchase Type For Sale
Square Footage 2,100 sqft
Price per Sqft $148
Subdivision Cutten Green Sec 01
MLS Listing ID 13030312
Sold Date 11/15/24
Style Victorian
Bedrooms 4
Full Baths 2
Half Baths 1
HOA Fees $46/ann
HOA Y/N 1
Year Built 1980
Annual Tax Amount $5,122
Tax Year 2023
Lot Size 9,439 Sqft
Acres 0.2167
Property Description
Welcome to 11247 Canyon Trail Dr., a beautifully renovated home nestled in a quiet, sought-after neighborhood. This charming residence features modern updates throughout, including brand-new flooring, fresh paint, and fashionable finishes. The gourmet kitchen boasts sleek quartz countertops, stainless steel appliances, and custom cabinetry. The spacious primary suite offers a walk-in closet and a luxurious en-suite bath with a double vanity and a newly tiled shower. Enjoy outdoor living in the expansive backyard and patio, perfect for entertaining or relaxing. Conveniently located near schools, parks, and shopping, this move-in-ready gem is the perfect blend of style, comfort, and convenience. Don't miss your chance to make this your dream home!
Location
State TX
County Harris
Area 1960/Cypress Creek South
Rooms
Bedroom Description Primary Bed - 1st Floor
Other Rooms Formal Dining
Master Bathroom Primary Bath: Double Sinks, Primary Bath: Shower Only
Interior
Interior Features Wet Bar
Heating Central Gas
Cooling Central Electric
Flooring Vinyl
Fireplaces Number 1
Fireplaces Type Wood Burning Fireplace
Exterior
Garage Detached Garage
Garage Spaces 2.0
Garage Description Porte-Cochere
Roof Type Composition
Street Surface Concrete,Curbs
Private Pool No
Building
Lot Description Subdivision Lot
Story 2
Foundation Slab
Lot Size Range 0 Up To 1/4 Acre
Water Water District
Structure Type Brick,Wood
New Construction No
Schools
Elementary Schools Klenk Elementary School
Middle Schools Wunderlich Intermediate School
High Schools Klein Forest High School
School District 32 - Klein
Others
HOA Fee Include Clubhouse,Recreational Facilities
Senior Community No
Restrictions Deed Restrictions
Tax ID 112-308-000-0005
Acceptable Financing Cash Sale, Conventional, FHA, Investor, VA
Tax Rate 2.1463
Disclosures Sellers Disclosure
Listing Terms Cash Sale, Conventional, FHA, Investor, VA
Financing Cash Sale,Conventional,FHA,Investor,VA
Special Listing Condition Sellers Disclosure
Read Less Info
Want to know what your home might be worth? Contact us for a FREE valuation!

Our team is ready to help you sell your home for the highest possible price ASAP

Bought with Nan & Company Properties
GET MORE INFORMATION

REALTOR® | Lic# 400750






