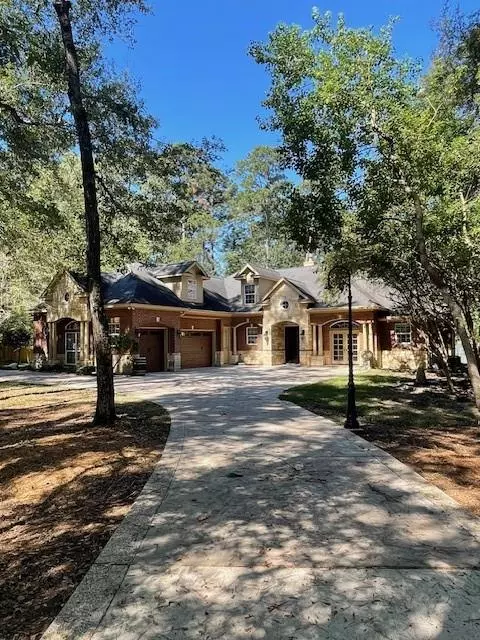$989,000
For more information regarding the value of a property, please contact us for a free consultation.
4 Beds
3.1 Baths
4,373 SqFt
SOLD DATE : 11/21/2024
Key Details
Property Type Single Family Home
Listing Status Sold
Purchase Type For Sale
Square Footage 4,373 sqft
Price per Sqft $222
Subdivision Carriage Hills 03
MLS Listing ID 38250373
Sold Date 11/21/24
Style Traditional
Bedrooms 4
Full Baths 3
Half Baths 1
HOA Fees $17/ann
HOA Y/N 1
Year Built 2006
Annual Tax Amount $11,835
Tax Year 2022
Lot Size 1.644 Acres
Acres 1.6444
Property Description
Absolutely stunning home on 1.64 wooded acres w/ no neighbor views in back. Custom built w/many extras. Remodeled Master Retreat! 2 story w/4-5 BDRMs, 3.5bth, 3-car garage w/ custom paint floor, circle drive. Open living area boasts soaring ceilings, floor to ceiling windows add gorgeous view of pool. Nice pool/spa oasis awaits you w/outdoor kitchen, landscaped yard, made for entertaining & relaxing, private setting. Gourmet kitchen w/Viking appliances, warming drawer+built-in fridge/freezer. 2 built-in wine/beverage coolers, coffee bar, walk-in pantry, custom island w/seating. Master has own FP, whirlpool tub, walk-in shower w/dual shower heads. Master closet w/butler pull downs. 1st floor: lstudy, formal dining/sitting, 2 addtl. BDRMs up. Incl:1 bed, 1 bath, media room/gym or optional 5th BDRM. Balcony overlooks the family room! Incld: landscape lighting, mosquito system, circle drive, sound system. No MUD district. Conroe Schools, Woodlands HS. Huge Generac stays w/ approved price.
Location
State TX
County Montgomery
Area Conroe Southwest
Rooms
Bedroom Description 1 Bedroom Up,2 Bedrooms Down
Other Rooms Family Room, Home Office/Study, Media
Den/Bedroom Plus 5
Interior
Interior Features Alarm System - Owned, High Ceiling, Window Coverings
Heating Central Gas
Cooling Central Electric
Flooring Carpet, Slate, Tile, Wood
Fireplaces Number 1
Fireplaces Type Gas Connections, Wood Burning Fireplace
Exterior
Exterior Feature Back Yard Fenced, Covered Patio/Deck, Outdoor Kitchen, Sprinkler System, Storage Shed, Subdivision Tennis Court
Garage Attached Garage
Garage Spaces 3.0
Garage Description Circle Driveway
Pool Gunite
Roof Type Composition
Street Surface Asphalt
Private Pool Yes
Building
Lot Description Subdivision Lot, Wooded
Story 2
Foundation Slab
Lot Size Range 1 Up to 2 Acres
Sewer Other Water/Sewer
Water Aerobic, Other Water/Sewer
Structure Type Brick,Stone,Wood
New Construction No
Schools
Elementary Schools Bush Elementary School (Conroe)
Middle Schools Mccullough Junior High School
High Schools The Woodlands High School
School District 11 - Conroe
Others
Senior Community No
Restrictions Deed Restrictions,Restricted
Tax ID 3370-03-13500
Energy Description Ceiling Fans,Digital Program Thermostat
Acceptable Financing Cash Sale, Conventional, FHA, VA
Tax Rate 1.7414
Disclosures Sellers Disclosure
Listing Terms Cash Sale, Conventional, FHA, VA
Financing Cash Sale,Conventional,FHA,VA
Special Listing Condition Sellers Disclosure
Read Less Info
Want to know what your home might be worth? Contact us for a FREE valuation!

Our team is ready to help you sell your home for the highest possible price ASAP

Bought with Better Homes and Gardens Real Estate Gary Greene - Champions
GET MORE INFORMATION

REALTOR® | Lic# 400750






