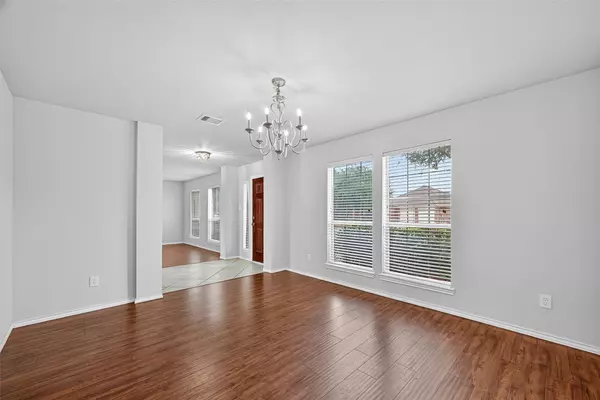$337,000
$341,000
1.2%For more information regarding the value of a property, please contact us for a free consultation.
4 Beds
3 Baths
2,909 SqFt
SOLD DATE : 09/18/2025
Key Details
Sold Price $337,000
Property Type Single Family Home
Sub Type Detached
Listing Status Sold
Purchase Type For Sale
Square Footage 2,909 sqft
Price per Sqft $115
Subdivision Silverglen North Sec 4
MLS Listing ID 77444888
Sold Date 09/18/25
Style Traditional
Bedrooms 4
Full Baths 2
Half Baths 1
HOA Fees $4/ann
HOA Y/N Yes
Year Built 2005
Annual Tax Amount $8,221
Tax Year 2024
Lot Size 7,631 Sqft
Acres 0.1752
Property Sub-Type Detached
Property Description
WELCOME TO 2622 SANDLEWOOD TRAIL LN, Immaculate Well Maintained Perry Home!! 4 Bedrooms, 2.5 bathroom, Large Master & Large Walk-In Closet. Spacious Living Area, Formal Living, 2 Car Detached Garage, Cover Patio. Natural Stone Counters, Stainless Steel Appliances, Lots of Space! MULTIPLE UPGRADES: Carpet 7/2025, AC Evaporator coil replaced 2024 (AC UNIT 2018), Spray foam attic insulation 2022, Roof 2021, Gutters 2021. Nearby Shops, Parks, & Restaurants. DON'T MISS OUT ON THIS FANTASTIC OPPORTUNITY!
Location
State TX
County Harris
Area 1960/Cypress Creek South
Interior
Interior Features Double Vanity, Kitchen Island, Bath in Primary Bedroom, Multiple Staircases, Pantry, Soaking Tub, Separate Shower, Ceiling Fan(s), Programmable Thermostat
Heating Central, Gas
Cooling Central Air, Electric
Flooring Carpet, Engineered Hardwood, Stone
Fireplaces Number 1
Fireplaces Type Gas
Fireplace Yes
Appliance Dishwasher, Electric Cooktop, Electric Oven, Disposal, Microwave
Laundry Washer Hookup, Electric Dryer Hookup, Gas Dryer Hookup
Exterior
Exterior Feature Fully Fenced, Fence
Parking Features Detached, Garage
Garage Spaces 2.0
Fence Back Yard
Amenities Available Clubhouse, Park
Water Access Desc Public
Roof Type Composition
Private Pool No
Building
Lot Description Cleared
Story 2
Entry Level Two
Foundation Slab
Sewer Public Sewer
Water Public
Architectural Style Traditional
Level or Stories Two
New Construction No
Schools
Elementary Schools Deloras E Thompson Elementary School
Middle Schools Stelle Claughton Middle School
High Schools Westfield High School
School District 48 - Spring
Others
HOA Name Silverglen North
HOA Fee Include Clubhouse,Common Areas,Recreation Facilities
Tax ID 125-164-003-0015
Security Features Security Gate
Acceptable Financing Cash, Conventional, FHA, Investor Financing, VA Loan
Listing Terms Cash, Conventional, FHA, Investor Financing, VA Loan
Read Less Info
Want to know what your home might be worth? Contact us for a FREE valuation!

Our team is ready to help you sell your home for the highest possible price ASAP

Bought with LPT Realty, LLC
GET MORE INFORMATION

REALTOR® | Lic# 400750






